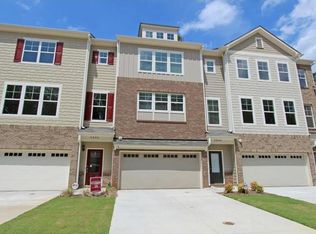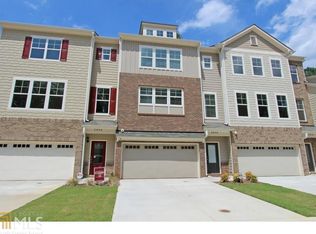New construction townhomes, by: Venture Homes, Inc. Excellent value gated entry. This "Piedmont" plan - unique open concept, 3BR's up & 2full baths. Master bath - fully tiled bath, shower & floor with marble dual vanities. Flex/Den with full bath & walk-in closet on finished terrace level w/ HW entry. Granite countertops, SS appliances, blinds at all operable windows, 2 car garage w/ remotes and storage space. Craaftsman style front doors, hardwood on entire main level, stain grade stairs w/ risers on interior stairs. 2017-10-31
This property is off market, which means it's not currently listed for sale or rent on Zillow. This may be different from what's available on other websites or public sources.

