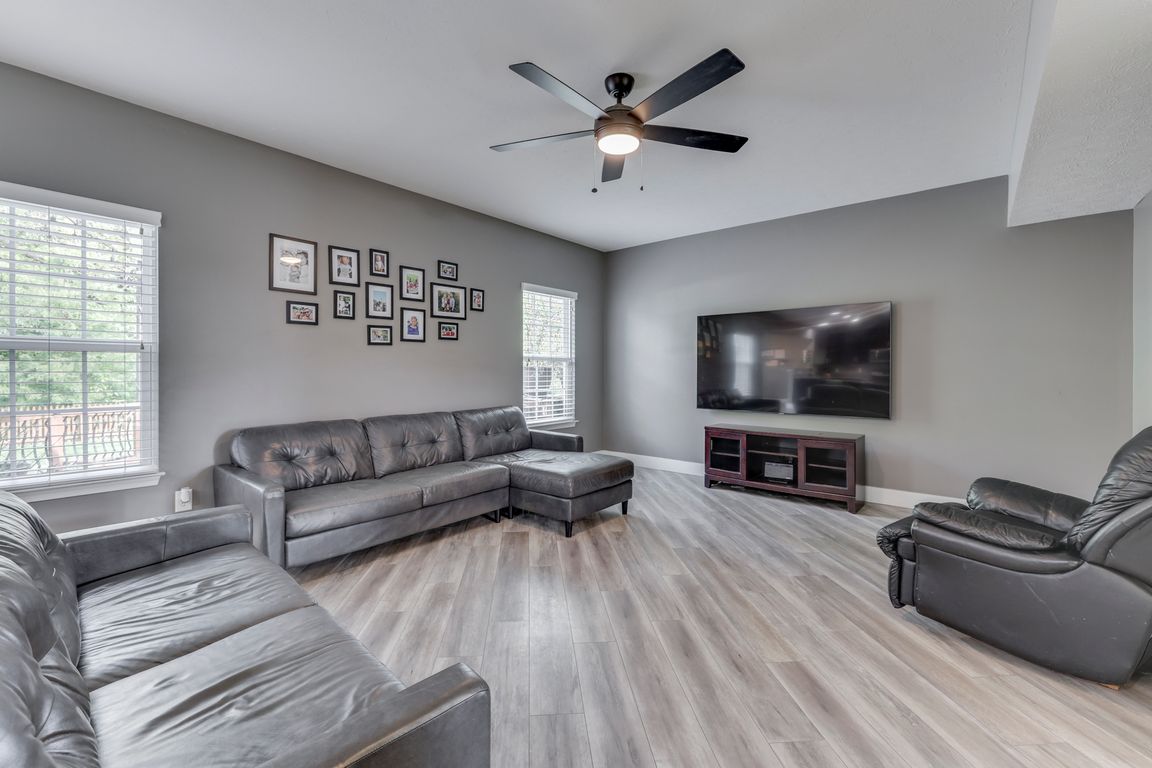
Active
$424,900
4beds
3,476sqft
2796 Welcome Way, Greenwood, IN 46143
4beds
3,476sqft
Residential, single family residence
Built in 2014
8,276 sqft
3 Attached garage spaces
$122 price/sqft
What's special
Finished basementEgress windowOversized primary suitePlenty of natural lightingPrivate fenced in backyardLaundry room upstairsWalk in closet
Welcome Home! Updated 4 Bedroom Home with Finished Basement and 3 Car Garage with a Private Fenced in Backyard! Open living Concept Concept on Main Level with 9' Ceilings, Laminate Wood Flooring Throughout, Large Living, Kitchen, Sunroom Combo with Plenty of Natural Lighting; Gourmet Kitchen with Solid Surface Countertops with Lots ...
- 2 days |
- 758 |
- 40 |
Source: MIBOR as distributed by MLS GRID,MLS#: 22073053
Travel times
Family Room
Kitchen
Primary Bedroom
Zillow last checked: 8 hours ago
Listing updated: November 20, 2025 at 02:29pm
Listing Provided by:
Carlos Higareda 317-590-2901,
eXp Realty LLC,
Rachel Higareda,
eXp Realty LLC
Source: MIBOR as distributed by MLS GRID,MLS#: 22073053
Facts & features
Interior
Bedrooms & bathrooms
- Bedrooms: 4
- Bathrooms: 4
- Full bathrooms: 3
- 1/2 bathrooms: 1
- Main level bathrooms: 1
Primary bedroom
- Level: Upper
- Area: 300 Square Feet
- Dimensions: 15x20
Bedroom 2
- Level: Upper
- Area: 255 Square Feet
- Dimensions: 17x15
Bedroom 3
- Level: Upper
- Area: 180 Square Feet
- Dimensions: 12x15
Bedroom 4
- Level: Upper
- Area: 156 Square Feet
- Dimensions: 13x12
Bonus room
- Level: Basement
- Area: 864 Square Feet
- Dimensions: 36x24
Dining room
- Level: Main
- Area: 150 Square Feet
- Dimensions: 15x10
Family room
- Level: Main
- Area: 300 Square Feet
- Dimensions: 20x15
Kitchen
- Level: Main
- Area: 234 Square Feet
- Dimensions: 18x13
Laundry
- Level: Upper
- Area: 66 Square Feet
- Dimensions: 11x6
Office
- Level: Main
- Area: 187 Square Feet
- Dimensions: 17x11
Heating
- Forced Air
Cooling
- Central Air
Appliances
- Included: Dishwasher, Dryer, Disposal, Electric Oven, Refrigerator, Washer
- Laundry: Upper Level
Features
- Attic Access, Entrance Foyer, High Speed Internet, Eat-in Kitchen, Pantry, Supplemental Storage, Walk-In Closet(s)
- Windows: Wood Work Painted
- Basement: Egress Window(s),Finished,Finished Ceiling,Finished Walls,Full,Storage Space
- Attic: Access Only
Interior area
- Total structure area: 3,476
- Total interior livable area: 3,476 sqft
- Finished area below ground: 1,092
Property
Parking
- Total spaces: 3
- Parking features: Attached
- Attached garage spaces: 3
- Details: Garage Parking Other(Finished Garage, Garage Door Opener, Service Door)
Features
- Levels: Two
- Stories: 2
- Patio & porch: Covered, Deck, Patio
- Fencing: Fenced,Full
Lot
- Size: 8,276.4 Square Feet
- Features: Irregular Lot, Sidewalks, Storm Sewer, Street Lights, Mature Trees, Wooded
Details
- Parcel number: 410502012080000030
- Special conditions: Defects/None Noted,Sales Disclosure On File
- Horse amenities: None
Construction
Type & style
- Home type: SingleFamily
- Architectural style: Traditional
- Property subtype: Residential, Single Family Residence
Materials
- Brick, Vinyl Siding, Vinyl With Brick
- Foundation: Concrete Perimeter, Full
Condition
- Updated/Remodeled
- New construction: No
- Year built: 2014
Utilities & green energy
- Water: Public
Community & HOA
Community
- Security: Smoke Detector(s)
- Subdivision: Homecoming At University Park
HOA
- Has HOA: No
Location
- Region: Greenwood
Financial & listing details
- Price per square foot: $122/sqft
- Tax assessed value: $335,300
- Annual tax amount: $3,512
- Date on market: 11/19/2025
- Cumulative days on market: 3 days