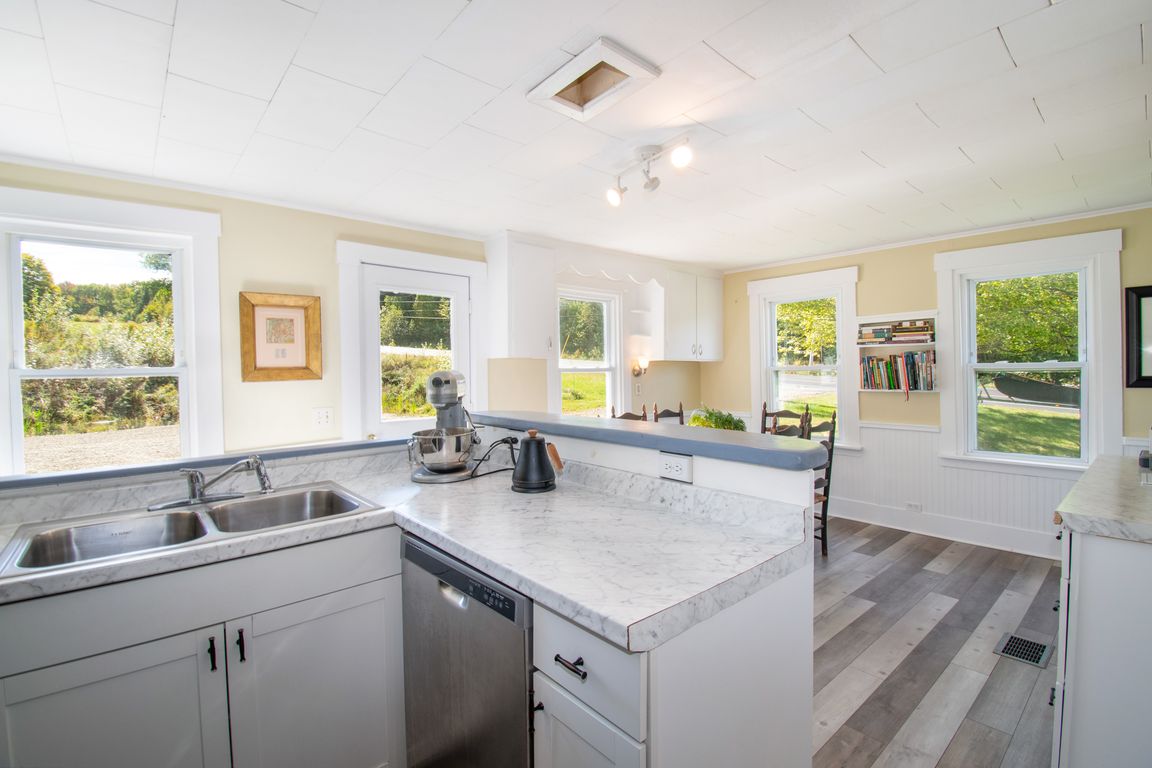
PendingPrice cut: $19.1K (9/23)
$249,900
3beds
1,348sqft
2796 Route 3, Palermo, ME 04354
3beds
1,348sqft
Single family residence
Built in 1800
5.90 Acres
1 Attached garage space
$185 price/sqft
What's special
Restored capeHistoric charmBrand-new roofNew flooringComfortable bedroomsConvenient laundry roomOriginal detail
Adorable 3 bedroom, 1 bath restored Cape filled with historic charm and original detail, thoughtfully updated for today's lifestyle. The first floor features an inviting kitchen and dining area, cozy living room, full bathroom, den with access to the back deck, and a convenient laundry room that connects directly to the ...
- 16 days |
- 2,307 |
- 174 |
Likely to sell faster than
Source: Maine Listings,MLS#: 1638385
Travel times
Living Room
Kitchen
Dining Room
Zillow last checked: 7 hours ago
Listing updated: September 26, 2025 at 03:48am
Listed by:
Tim Dunham Realty 207-729-7297
Source: Maine Listings,MLS#: 1638385
Facts & features
Interior
Bedrooms & bathrooms
- Bedrooms: 3
- Bathrooms: 1
- Full bathrooms: 1
Primary bedroom
- Features: Closet
- Level: Second
- Area: 242.79 Square Feet
- Dimensions: 16.1 x 15.08
Bedroom 2
- Features: Closet
- Level: Second
- Area: 143.96 Square Feet
- Dimensions: 13.04 x 11.04
Bedroom 3
- Level: Second
- Area: 73.3 Square Feet
- Dimensions: 9.06 x 8.09
Den
- Level: First
- Area: 78.49 Square Feet
- Dimensions: 11.07 x 7.09
Dining room
- Level: First
- Area: 120.9 Square Feet
- Dimensions: 12.09 x 10
Kitchen
- Level: First
- Area: 120.9 Square Feet
- Dimensions: 12.09 x 10
Laundry
- Level: First
- Area: 88.79 Square Feet
- Dimensions: 11.03 x 8.05
Living room
- Level: First
- Area: 145.44 Square Feet
- Dimensions: 12.08 x 12.04
Heating
- Pellet Stove, Forced Air
Cooling
- None
Appliances
- Included: Refrigerator, Microwave, Electric Range
- Laundry: Laundry - 1st Floor, Main Level
Features
- Shower, Storage
- Flooring: Wood, Tile
- Basement: Interior,Partial,Bulkhead,Unfinished
- Has fireplace: No
Interior area
- Total structure area: 1,348
- Total interior livable area: 1,348 sqft
- Finished area above ground: 1,348
- Finished area below ground: 0
Video & virtual tour
Property
Parking
- Total spaces: 1
- Parking features: 5 - 10 Spaces, Gravel, Inside Entrance
- Attached garage spaces: 1
Features
- Has view: Yes
- View description: Trees/Woods
Lot
- Size: 5.9 Acres
- Features: Wooded, Rural
Details
- Additional structures: Barn(s)
- Zoning: General Dev.
- Other equipment: Internet Access Available
Construction
Type & style
- Home type: SingleFamily
- Architectural style: Cape Cod,New Englander
- Property subtype: Single Family Residence
Materials
- Wood Siding, Clapboard, Wood Frame
- Roof: Pitched,Shingle
Condition
- Year built: 1800
Utilities & green energy
- Electric: Circuit Breakers
- Sewer: Septic Tank, Private Sewer, Septic Design Available
- Water: Well, Private
- Utilities for property: Utilities On
Community & HOA
Location
- Region: Palermo
Financial & listing details
- Price per square foot: $185/sqft
- Annual tax amount: $1,692
- Date on market: 9/20/2025
- Road surface type: Paved