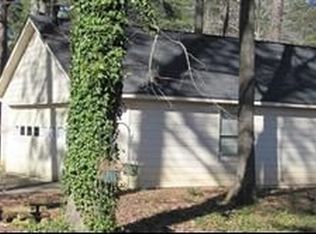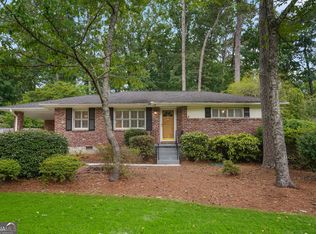Closed
$520,000
2796 Laurel Ridge Dr, Decatur, GA 30033
3beds
1,585sqft
Single Family Residence, Residential
Built in 1957
0.3 Acres Lot
$509,400 Zestimate®
$328/sqft
$2,428 Estimated rent
Home value
$509,400
$458,000 - $565,000
$2,428/mo
Zestimate® history
Loading...
Owner options
Explore your selling options
What's special
Adorable All Brick Mid-Century Ranch w/ MUST SEE Detached Home Office / Studio & Two Car Carport. Spacious Classic Floor Plan w/ Open Great Room / Kitchen Concept. Formal Living Room and Separate Dining Room. Real Oak Hardwood Floors Throughout. Detached Studio w/ Hardwood Flooring Separate Heating & Cooling w/ Mini-Split System. New Architectural Shingles on Roof. Recent HVAC. Spacious Main Bath w/ Gorgeous Vintage Tile Surround. Newly Sealed Entertainer's Deck w/ Rear Access to Home. Close to Emory / CDC, CHOA, I-85; 5 minute drive to Toco Hills as well. This home is nestled in the heart of a highly sought-after, walkable neighborhood known for its neighborly atmosphere and top-tier schools. University Heights Methodist Church Pre-School, Laurel Ridge Elementary School, and Druid Hills Middle School are all within easy walking distance. This active neighborhood with Walkers, runners, and cyclists abound in this neighborhood. Great restaurants and shopping can be found nearby in the City of Decatur and at Toco Hills. While inside the perimeter, 285 is a short 3-5 minute drive away, with Ponce/78 and Druid Hills Rd. bounding the neighborhood. New Development Closeby "Lulah Hills" Shopping / Entertainment District now Underway!
Zillow last checked: 8 hours ago
Listing updated: November 08, 2024 at 10:55pm
Listing Provided by:
SCOTT M ALEXANDER,
Scotty Realty 770-496-1300
Bought with:
Sarah Coleman, 371407
Maximum One Premier Realtors
Source: FMLS GA,MLS#: 7453811
Facts & features
Interior
Bedrooms & bathrooms
- Bedrooms: 3
- Bathrooms: 2
- Full bathrooms: 1
- 1/2 bathrooms: 1
- Main level bathrooms: 1
- Main level bedrooms: 3
Primary bedroom
- Features: Other
- Level: Other
Bedroom
- Features: Other
Primary bathroom
- Features: None
Dining room
- Features: Separate Dining Room
Kitchen
- Features: Cabinets Stain, Eat-in Kitchen, Kitchen Island
Heating
- Central, Natural Gas
Cooling
- Ceiling Fan(s), Central Air
Appliances
- Included: Dishwasher, Disposal, Dryer, Electric Range, Gas Water Heater
- Laundry: In Kitchen, Laundry Room
Features
- Flooring: Hardwood, Tile
- Windows: Insulated Windows, Skylight(s)
- Basement: Crawl Space
- Attic: Pull Down Stairs
- Has fireplace: No
- Fireplace features: None
- Common walls with other units/homes: No Common Walls
Interior area
- Total structure area: 1,585
- Total interior livable area: 1,585 sqft
Property
Parking
- Total spaces: 2
- Parking features: Carport, Detached
- Carport spaces: 2
Accessibility
- Accessibility features: None
Features
- Levels: One
- Stories: 1
- Patio & porch: Deck
- Exterior features: Private Yard, Other
- Pool features: None
- Spa features: None
- Fencing: Chain Link,Fenced
- Has view: Yes
- View description: City
- Waterfront features: None
- Body of water: None
Lot
- Size: 0.30 Acres
- Dimensions: 150 x 85
- Features: Back Yard, Level, Private
Details
- Additional structures: Workshop, Other
- Parcel number: 18 115 01 023
- Other equipment: None
- Horse amenities: None
Construction
Type & style
- Home type: SingleFamily
- Architectural style: Traditional
- Property subtype: Single Family Residence, Residential
Materials
- Brick 4 Sides
- Foundation: Block
- Roof: Composition
Condition
- Resale
- New construction: No
- Year built: 1957
Utilities & green energy
- Electric: Other
- Sewer: Public Sewer
- Water: Public
- Utilities for property: Cable Available, Electricity Available, Natural Gas Available, Phone Available, Sewer Available, Water Available
Green energy
- Energy efficient items: None
- Energy generation: None
- Water conservation: Low-Flow Fixtures
Community & neighborhood
Security
- Security features: Security System Owned
Community
- Community features: Near Beltline, Near Public Transport, Near Schools, Near Shopping, Near Trails/Greenway, Street Lights, Other
Location
- Region: Decatur
- Subdivision: North Druid Woods
Other
Other facts
- Road surface type: Asphalt
Price history
| Date | Event | Price |
|---|---|---|
| 11/7/2024 | Sold | $520,000+0.1%$328/sqft |
Source: | ||
| 10/21/2024 | Pending sale | $519,500$328/sqft |
Source: | ||
| 9/17/2024 | Listed for sale | $519,500$328/sqft |
Source: | ||
| 9/10/2024 | Listing removed | $519,500$328/sqft |
Source: | ||
| 8/19/2024 | Price change | $519,500-2.9%$328/sqft |
Source: | ||
Public tax history
| Year | Property taxes | Tax assessment |
|---|---|---|
| 2025 | $9,741 +72.6% | $212,680 +6.5% |
| 2024 | $5,645 +11.1% | $199,640 -1.1% |
| 2023 | $5,082 +28.2% | $201,960 +57.8% |
Find assessor info on the county website
Neighborhood: North Decatur
Nearby schools
GreatSchools rating
- 6/10Laurel Ridge Elementary SchoolGrades: PK-5Distance: 0.1 mi
- 5/10Druid Hills Middle SchoolGrades: 6-8Distance: 0.4 mi
- 6/10Druid Hills High SchoolGrades: 9-12Distance: 2.8 mi
Schools provided by the listing agent
- Elementary: Laurel Ridge
- Middle: Druid Hills
- High: Druid Hills
Source: FMLS GA. This data may not be complete. We recommend contacting the local school district to confirm school assignments for this home.
Get a cash offer in 3 minutes
Find out how much your home could sell for in as little as 3 minutes with a no-obligation cash offer.
Estimated market value$509,400
Get a cash offer in 3 minutes
Find out how much your home could sell for in as little as 3 minutes with a no-obligation cash offer.
Estimated market value
$509,400

