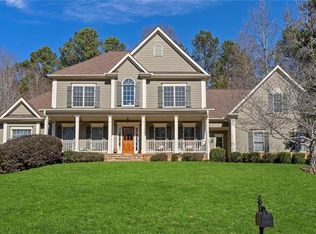Closed
$524,500
2796 County Line Rd NW, Acworth, GA 30101
3beds
2,272sqft
Single Family Residence
Built in 1985
2 Acres Lot
$520,300 Zestimate®
$231/sqft
$2,230 Estimated rent
Home value
$520,300
$484,000 - $562,000
$2,230/mo
Zestimate® history
Loading...
Owner options
Explore your selling options
What's special
Come see this charming 3-bedroom, 2-bath ranch home set on 2 tree-filled acres in a sought-after neighborhood with top-rated schools. NO HOA! Instead, you have full rein of turning this home into your dream home with an existing light-filled, open-concept layout, a cozy wood-burning stove, bright kitchen, a sunny all-season sunroom, a private den off the master bedroom, and a rear screened porch for evening sunsets. The back yard is fenced for children and/or animals to play safely. Home sits back from road off a curved driveway for extra security and privacy. A 2-car garage with attic and an additional outbuilding round out the ample storage. Perfect for all families as well as an appealing & peaceful place for retirement!
Zillow last checked: 8 hours ago
Listing updated: July 21, 2025 at 07:32am
Listed by:
Wendy R Bunch 404-375-7765,
RE/MAX Pure
Bought with:
Mary K McMath, 252446
Keller Williams Realty Atlanta North
Source: GAMLS,MLS#: 10528803
Facts & features
Interior
Bedrooms & bathrooms
- Bedrooms: 3
- Bathrooms: 2
- Full bathrooms: 2
- Main level bathrooms: 2
- Main level bedrooms: 3
Kitchen
- Features: Breakfast Area, Pantry, Solid Surface Counters
Heating
- Electric
Cooling
- Ceiling Fan(s), Central Air
Appliances
- Included: Dishwasher, Microwave
- Laundry: Common Area
Features
- High Ceilings, Master On Main Level, Split Bedroom Plan
- Flooring: Carpet, Hardwood, Vinyl
- Windows: Double Pane Windows
- Basement: None
- Number of fireplaces: 1
- Fireplace features: Family Room
- Common walls with other units/homes: No Common Walls
Interior area
- Total structure area: 2,272
- Total interior livable area: 2,272 sqft
- Finished area above ground: 2,272
- Finished area below ground: 0
Property
Parking
- Total spaces: 2
- Parking features: Attached, Garage, Garage Door Opener, Kitchen Level
- Has attached garage: Yes
Features
- Levels: One
- Stories: 1
- Patio & porch: Patio, Screened
- Exterior features: Garden
- Fencing: Back Yard,Fenced,Privacy,Wood
- Body of water: None
Lot
- Size: 2 Acres
- Features: Level, Private
Details
- Additional structures: Outbuilding, Shed(s), Workshop
- Parcel number: 20015700160
Construction
Type & style
- Home type: SingleFamily
- Architectural style: Bungalow/Cottage,Craftsman,Ranch
- Property subtype: Single Family Residence
Materials
- Other
- Foundation: Block
- Roof: Composition
Condition
- Resale
- New construction: No
- Year built: 1985
Utilities & green energy
- Sewer: Septic Tank
- Water: Public
- Utilities for property: Cable Available, Electricity Available, High Speed Internet, Phone Available, Water Available
Community & neighborhood
Security
- Security features: Smoke Detector(s)
Community
- Community features: Park, Sidewalks, Street Lights, Walk To Schools, Near Shopping
Location
- Region: Acworth
- Subdivision: Homesite
HOA & financial
HOA
- Has HOA: No
- Services included: None
Other
Other facts
- Listing agreement: Exclusive Agency
Price history
| Date | Event | Price |
|---|---|---|
| 7/18/2025 | Sold | $524,500-4.5%$231/sqft |
Source: | ||
| 6/23/2025 | Pending sale | $549,000$242/sqft |
Source: | ||
| 6/11/2025 | Price change | $549,000-4.6%$242/sqft |
Source: | ||
| 5/23/2025 | Price change | $575,500-2.4%$253/sqft |
Source: | ||
| 5/8/2025 | Price change | $589,500-1.7%$259/sqft |
Source: | ||
Public tax history
| Year | Property taxes | Tax assessment |
|---|---|---|
| 2024 | $870 | $162,916 +8% |
| 2023 | -- | $150,916 +23.5% |
| 2022 | $748 | $122,208 |
Find assessor info on the county website
Neighborhood: 30101
Nearby schools
GreatSchools rating
- 6/10Frey Elementary SchoolGrades: PK-5Distance: 0.4 mi
- 7/10Durham Middle SchoolGrades: 6-8Distance: 0.5 mi
- 8/10Allatoona High SchoolGrades: 9-12Distance: 2.2 mi
Schools provided by the listing agent
- Elementary: Frey
- Middle: Durham
- High: Allatoona
Source: GAMLS. This data may not be complete. We recommend contacting the local school district to confirm school assignments for this home.
Get a cash offer in 3 minutes
Find out how much your home could sell for in as little as 3 minutes with a no-obligation cash offer.
Estimated market value$520,300
Get a cash offer in 3 minutes
Find out how much your home could sell for in as little as 3 minutes with a no-obligation cash offer.
Estimated market value
$520,300
