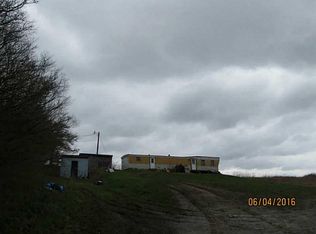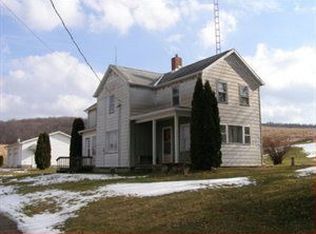Sold for $275,000
$275,000
27956 Stockton Corners Rd, Cochranton, PA 16314
3beds
1,720sqft
Single Family Residence
Built in 1938
2.5 Acres Lot
$-- Zestimate®
$160/sqft
$1,281 Estimated rent
Home value
Not available
Estimated sales range
Not available
$1,281/mo
Zestimate® history
Loading...
Owner options
Explore your selling options
What's special
Country Living: Well-kept 3 bedroom, 2 bath, 2 story home on a 2.5-acre corner lot in Wayne Township. The back property line borders a small stream. Metal roof and vinyl siding was replaced 4 years ago. Galley kitchen with newer countertops / backsplash, dishwasher is 1 year old, all other appliances were purchased 4 years ago. Some features of this home include an Ensuite bath off the main BR, Rheem water softener, and a wet bar in breakfast room. Hot water baseboard heat with fuel oil – Anthracite boiler works, but the vent is not connected. Plenty of room for outside entertainment with the 24’x38’ outdoor pavilion with a wood burning fireplace, ceiling fan, and a bar (no water). All new decking within the past year. Three storage sheds, a car port, and a 24’x36’ (3) car detached garage. Call to schedule a showing today!
Zillow last checked: 8 hours ago
Listing updated: May 19, 2025 at 10:03am
Listed by:
Leslie Berger (814)337-6000,
ERA Richmond Real Estate Service,
Ben Berger 814-853-6748,
ERA Richmond Real Estate Service
Bought with:
Kristin Horner, RS335925
RE/MAX Hometown Realty
Source: GEMLS,MLS#: 178339Originating MLS: Greater Erie Board Of Realtors
Facts & features
Interior
Bedrooms & bathrooms
- Bedrooms: 3
- Bathrooms: 2
- Full bathrooms: 2
Bedroom
- Description: Ceiling Fan
- Level: Second
- Dimensions: 15x12
Bedroom
- Level: Second
- Dimensions: 14x13
Bedroom
- Level: Second
- Dimensions: 15x11
Dining room
- Description: Ceiling Fan
- Level: First
- Dimensions: 14x13
Family room
- Level: First
- Dimensions: 15x12
Other
- Description: Laundry Hook-Up
- Level: First
- Dimensions: 17x5
Other
- Description: Ceiling Fan
- Level: Second
- Dimensions: 14x8
Kitchen
- Description: Pantry
- Level: First
- Dimensions: 20x8
Living room
- Description: Ceiling Fan
- Level: First
- Dimensions: 15x15
Mud room
- Level: First
- Dimensions: 5x4
Other
- Description: French Doors,Wetbar
- Level: First
- Dimensions: 13x9
Heating
- Hot Water, Oil
Cooling
- Window Unit(s)
Appliances
- Included: Dishwasher, Electric Oven, Electric Range, Microwave, Refrigerator, Dryer, Washer
Features
- Ceiling Fan(s)
- Flooring: Carpet, Hardwood, Tile
- Basement: Exterior Entry,Full
- Number of fireplaces: 1
- Fireplace features: Electric
Interior area
- Total structure area: 1,720
- Total interior livable area: 1,720 sqft
Property
Parking
- Total spaces: 3
- Parking features: Detached, Garage, Garage Door Opener
- Garage spaces: 3
- Has uncovered spaces: Yes
Features
- Levels: Two
- Stories: 2
- Patio & porch: Deck, Porch
- Exterior features: Deck, Paved Driveway, Porch, Storage
Lot
- Size: 2.50 Acres
- Dimensions: 660 x 375 x 0 x 0
- Features: Irregular Lot, Mineral Rights, Rolling Slope, Wooded
- Topography: Hill
Details
- Additional structures: Outbuilding, Shed(s)
- Parcel number: 6609005
- Zoning description: NONE
Construction
Type & style
- Home type: SingleFamily
- Architectural style: Two Story
- Property subtype: Single Family Residence
Materials
- Frame, Vinyl Siding
- Roof: Metal
Condition
- Good Condition
- Year built: 1938
Details
- Warranty included: Yes
Utilities & green energy
- Sewer: Septic Tank
- Water: Well
Community & neighborhood
Security
- Security features: Fire Alarm
Location
- Region: Cochranton
HOA & financial
Other fees
- Deposit fee: $2,500
Other
Other facts
- Listing terms: Conventional
- Road surface type: Paved
Price history
| Date | Event | Price |
|---|---|---|
| 5/16/2025 | Sold | $275,000-8.3%$160/sqft |
Source: GEMLS #178339 Report a problem | ||
| 4/8/2025 | Pending sale | $299,900$174/sqft |
Source: GEMLS #178339 Report a problem | ||
| 11/11/2024 | Price change | $299,900-6.2%$174/sqft |
Source: Allegheny Valley BOR #160597 Report a problem | ||
| 8/29/2024 | Price change | $319,800-3%$186/sqft |
Source: Allegheny Valley BOR #160597 Report a problem | ||
| 8/7/2024 | Listed for sale | $329,800$192/sqft |
Source: GEMLS #178339 Report a problem | ||
Public tax history
| Year | Property taxes | Tax assessment |
|---|---|---|
| 2021 | $1,600 -5.6% | $19,200 |
| 2020 | $1,695 | $19,200 |
| 2019 | $1,695 +238.3% | $19,200 |
Find assessor info on the county website
Neighborhood: 16314
Nearby schools
GreatSchools rating
- 6/10Cochranton El SchoolGrades: K-6Distance: 2.9 mi
- 6/10Cochranton Junior-Senior High SchoolGrades: 7-12Distance: 3.7 mi
Schools provided by the listing agent
- District: Crawford Central
Source: GEMLS. This data may not be complete. We recommend contacting the local school district to confirm school assignments for this home.
Get pre-qualified for a loan
At Zillow Home Loans, we can pre-qualify you in as little as 5 minutes with no impact to your credit score.An equal housing lender. NMLS #10287.

