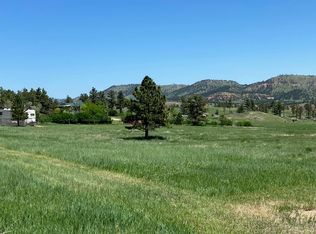Sold for $448,000 on 04/19/24
$448,000
27950 Cascade Rd, Hot Springs, SD 57747
3beds
2,321sqft
Site Built
Built in 1999
4.68 Acres Lot
$458,600 Zestimate®
$193/sqft
$2,426 Estimated rent
Home value
$458,600
Estimated sales range
Not available
$2,426/mo
Zestimate® history
Loading...
Owner options
Explore your selling options
What's special
Single family or multi-family living! The main floor has a HUGE bedroom, one bathroom with laundry, large living room, kitchen and dining room. The upstairs has 2 bedrooms, living room, kitchen equipped with gas stove, refrigerator, microwave, washer and dryer. Private covered deck! All appliances stay. Access upstairs is from the heated garage! Great income potential if you choose to rent it! The decks wrap on 2 sides of the home. 3 person hot tub included. Solar panel system installed within the last 2 years, amazing efficiency! 1000 gallon propane tanked (owned). Huge cistern included as a back up (current owner never used it however). Fenced in area for garden and/or dog(s). Chicken coop with an attached fenced-in run, coop is an 8x12x9' high shed that is 1/2 storage and 1/2 coop. 30 amp RV hookup on property as well, bring your friends and their toys. Huge 3 car garage, two 7x9' doors and one 12x16' wide door for the camper, etc., the west garage section is separated from larger RV and singe garage section by a wall. There is almost 5 acres with this property for the privacy you are looking for! Have fun in all that the Black Hills has to offer. Property is about 6 miles out of Hot Springs, close to Cascade Falls, Custer State Park, Angostura Reservoir, Mammoth Site, Moccasin Springs, too many to list! Listed by Glenna Johnson, 720-281-5109.
Zillow last checked: 8 hours ago
Listing updated: April 19, 2024 at 10:40am
Listed by:
Glenna Johnson,
Western Skies Real Estate
Bought with:
Glenna Johnson
Western Skies Real Estate
Source: Mount Rushmore Area AOR,MLS#: 79232
Facts & features
Interior
Bedrooms & bathrooms
- Bedrooms: 3
- Bathrooms: 2
- Full bathrooms: 2
- Main level bathrooms: 1
- Main level bedrooms: 1
Primary bedroom
- Description: HUGE bedroom
- Level: Main
- Area: 266
- Dimensions: 14 x 19
Bedroom 2
- Description: Extra storage
- Level: Upper
- Area: 150
- Dimensions: 10 x 15
Bedroom 3
- Description: Extra storage
- Level: Upper
- Area: 165
- Dimensions: 11 x 15
Dining room
- Level: Main
- Area: 99
- Dimensions: 9 x 11
Kitchen
- Level: Main
- Dimensions: 19 x 12
Living room
- Description: HUGE room - great windows
- Level: Main
- Area: 285
- Dimensions: 19 x 15
Heating
- Propane, Forced Air
Cooling
- Refrig. C/Air
Appliances
- Included: Refrigerator, Gas Range Oven, Electric Range Oven, Microwave, Washer, Dryer, Freezer, Water Softener Owned
- Laundry: Main Level
Features
- Ceiling Fan(s)
- Flooring: Carpet, Laminate
- Windows: Double Pane Windows, Window Coverings
- Has basement: No
- Has fireplace: No
Interior area
- Total structure area: 2,321
- Total interior livable area: 2,321 sqft
Property
Parking
- Total spaces: 3
- Parking features: Three Car, Attached, RV Access/Parking, Garage Door Opener
- Attached garage spaces: 3
Features
- Levels: Two Story
- Stories: 2
- Patio & porch: Covered Deck
- Has spa: Yes
- Spa features: Above Ground, Private
- Fencing: Fence Metal,Garden Area,Partial
Lot
- Size: 4.68 Acres
- Features: Few Trees, Rock, Trees, Horses Allowed
Details
- Additional structures: Outbuilding
- Parcel number: 651700000000494
- Horses can be raised: Yes
Construction
Type & style
- Home type: SingleFamily
- Property subtype: Site Built
Materials
- Frame
- Roof: Metal
Condition
- Year built: 1999
Community & neighborhood
Security
- Security features: Smoke Detector(s)
Location
- Region: Hot Springs
- Subdivision: Hoffner Subdivision
Other
Other facts
- Listing terms: Cash,New Loan
Price history
| Date | Event | Price |
|---|---|---|
| 4/19/2024 | Sold | $448,000-2.4%$193/sqft |
Source: | ||
| 3/5/2024 | Contingent | $459,000$198/sqft |
Source: | ||
| 2/29/2024 | Listed for sale | $459,000+0.9%$198/sqft |
Source: | ||
| 11/16/2023 | Listing removed | $455,000$196/sqft |
Source: | ||
| 9/27/2023 | Price change | $455,000-3.2%$196/sqft |
Source: | ||
Public tax history
| Year | Property taxes | Tax assessment |
|---|---|---|
| 2025 | $3,230 -11% | $240,330 -28.5% |
| 2024 | $3,630 +12.6% | $336,140 -6.4% |
| 2023 | $3,225 +24.4% | $358,940 +23.2% |
Find assessor info on the county website
Neighborhood: 57747
Nearby schools
GreatSchools rating
- 5/10Hot Springs Elementary - 02Grades: PK-5Distance: 6.1 mi
- 6/10Hot Springs Middle School - 06Grades: 6-8Distance: 6.2 mi
- 2/10Hot Springs High School - 01Grades: 9-12Distance: 6.1 mi
Schools provided by the listing agent
- District: Hot Springs
Source: Mount Rushmore Area AOR. This data may not be complete. We recommend contacting the local school district to confirm school assignments for this home.

Get pre-qualified for a loan
At Zillow Home Loans, we can pre-qualify you in as little as 5 minutes with no impact to your credit score.An equal housing lender. NMLS #10287.
