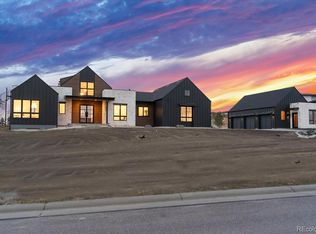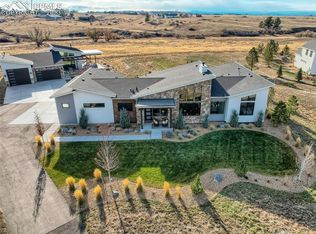Sold for $1,515,000 on 03/01/24
$1,515,000
2795 Red Kit Road, Franktown, CO 80116
5beds
5,140sqft
Single Family Residence
Built in 2020
1.83 Acres Lot
$1,530,900 Zestimate®
$295/sqft
$6,356 Estimated rent
Home value
$1,530,900
$1.44M - $1.62M
$6,356/mo
Zestimate® history
Loading...
Owner options
Explore your selling options
What's special
Exceptional custom built Adamo home in the coveted Fox Hill neighborhood in Franktown. This beautiful two story modern farmhouse will not disappoint. Enter this beautiful home through the custom knotty alder french doors; you will find a vaulted two story foyer with designer lighting, hardwood floors, brick accent walls, ship lap, exposed wood beams, knotty alder custom wood work, custom tile work, and a functional cozy floor plan all on 1.83 acres. The main level has a study or a functional main floor bedroom with an ensuite bathroom. The chef's kitchen boasts a large island with quartz, Bosch appliances, gas range, wine cooler, and an open concept to the formal dining room and great room making it ideal for entertaining. You will also find a large mud room / laundry room just off the oversized 3 car garage. The upper level has three bedrooms including the primary suite with an ensuite bathroom, walk in closet and a deck with mountain views making for a private oasis. The upper level also has a full bathroom and a large loft or bonus room with vaulted ceilings and a ship lap accent wall. The lower level is partially finished with a large family room, bedroom and a bathroom. The remaining basement sq ft is ideal for someone to add another bedroom or have a large storage area. Fox hill is an ideal location in close proximity to Franktown, Parker, and commercial or personal services. Set your showing today!
Zillow last checked: 8 hours ago
Listing updated: March 01, 2024 at 12:18pm
Listed by:
Derek Thomas 720-427-5178 Dt@derekthomasrealestate.com,
Compass - Denver
Bought with:
Steve Novak, 100074873
LoKation Real Estate
Source: REcolorado,MLS#: 2394436
Facts & features
Interior
Bedrooms & bathrooms
- Bedrooms: 5
- Bathrooms: 4
- Full bathrooms: 3
- 3/4 bathrooms: 1
- Main level bathrooms: 1
- Main level bedrooms: 1
Primary bedroom
- Description: Large Primary Suite With Vaulted Ceilings And Private Deck W Mountain Views
- Level: Upper
- Area: 347.76 Square Feet
- Dimensions: 21.6 x 16.1
Bedroom
- Description: Large Secondary Bedroom With Closet
- Level: Upper
- Area: 252.77 Square Feet
- Dimensions: 16.1 x 15.7
Bedroom
- Description: Large Secondary Bedroom With Closet
- Level: Upper
- Area: 195.19 Square Feet
- Dimensions: 14.9 x 13.1
Bedroom
- Description: Study Or Main Level Bedroom With Ensuite Bathroom
- Level: Main
- Area: 192.2 Square Feet
- Dimensions: 17.3 x 11.11
Bedroom
- Description: Lower Level Bedroom With Walk In Closet
- Level: Basement
- Area: 194.22 Square Feet
- Dimensions: 16.6 x 11.7
Primary bathroom
- Description: Ensuite 5 Piece Bathroom With Double Vanities And Large Walk In Closet
- Level: Upper
- Area: 161.92 Square Feet
- Dimensions: 9.2 x 17.6
Bathroom
- Description: Double Vanities
- Level: Upper
- Area: 60 Square Feet
- Dimensions: 5 x 12
Bathroom
- Description: Main Level Bathroom Connecting To Study Or Bedroom
- Level: Main
- Area: 64.38 Square Feet
- Dimensions: 7.4 x 8.7
Bathroom
- Description: Lower Level Bathroom
- Level: Basement
- Area: 112 Square Feet
- Dimensions: 16 x 7
Dining room
- Description: Formal Dining Room Just Off The Kitchen
- Level: Main
- Area: 155.76 Square Feet
- Dimensions: 11.8 x 13.2
Family room
- Description: Lower Level Rec Room
- Level: Basement
- Area: 443.52 Square Feet
- Dimensions: 23.1 x 19.2
Great room
- Description: Large Main Level Great Room With Brick Fireplace
- Level: Main
- Area: 376.27 Square Feet
- Dimensions: 19.1 x 19.7
Kitchen
- Description: Gourmet Chefs Kitchen With Large Island, Stainless Bosch Appliances, Wine Cooler
- Level: Main
- Area: 291.27 Square Feet
- Dimensions: 21.9 x 13.3
Laundry
- Description: Main Level Laundry / Mud Room With Sink And Built Ins
- Level: Main
- Area: 106.11 Square Feet
- Dimensions: 13.1 x 8.1
Loft
- Description: Loft Or Bonus Room With Vaulted Ceilings
- Level: Upper
- Area: 390.13 Square Feet
- Dimensions: 20.11 x 19.4
Heating
- Forced Air
Cooling
- Central Air
Appliances
- Included: Cooktop, Dishwasher, Disposal, Gas Water Heater, Microwave, Oven, Refrigerator, Wine Cooler
Features
- Audio/Video Controls, Built-in Features, Eat-in Kitchen, Entrance Foyer, Five Piece Bath, Kitchen Island, Pantry, Primary Suite, Quartz Counters, Smart Thermostat, Walk-In Closet(s)
- Flooring: Carpet, Tile, Wood
- Windows: Double Pane Windows
- Basement: Cellar,Finished
- Number of fireplaces: 1
- Fireplace features: Gas, Great Room
Interior area
- Total structure area: 5,140
- Total interior livable area: 5,140 sqft
- Finished area above ground: 3,473
- Finished area below ground: 1,042
Property
Parking
- Total spaces: 3
- Parking features: Asphalt, Concrete, Oversized, Oversized Door
- Attached garage spaces: 3
Features
- Levels: Two
- Stories: 2
- Patio & porch: Covered, Deck, Front Porch, Patio, Wrap Around
- Exterior features: Balcony, Gas Valve
- Fencing: None
- Has view: Yes
- View description: Meadow, Mountain(s)
Lot
- Size: 1.83 Acres
- Features: Irrigated, Landscaped, Level, Master Planned, Open Space, Sprinklers In Front, Sprinklers In Rear
Details
- Parcel number: R0494041
- Special conditions: Standard
Construction
Type & style
- Home type: SingleFamily
- Property subtype: Single Family Residence
Materials
- Brick, Frame, Wood Siding
- Foundation: Slab
- Roof: Composition,Metal
Condition
- Year built: 2020
Details
- Builder model: The Walker
- Builder name: Adamo Homes
Utilities & green energy
- Water: Public
Community & neighborhood
Location
- Region: Franktown
- Subdivision: Fox Hill
HOA & financial
HOA
- Has HOA: Yes
- HOA fee: $450 quarterly
- Amenities included: Garden Area
- Services included: Maintenance Grounds, Recycling, Snow Removal, Trash
- Association name: Centennial Consulting Group
- Association phone: 970-484-0101
Other
Other facts
- Listing terms: Cash,Conventional,Jumbo,VA Loan
- Ownership: Individual
- Road surface type: Paved
Price history
| Date | Event | Price |
|---|---|---|
| 3/1/2024 | Sold | $1,515,000-5.3%$295/sqft |
Source: | ||
| 12/25/2023 | Pending sale | $1,599,999$311/sqft |
Source: | ||
| 11/30/2023 | Price change | $1,599,999-3%$311/sqft |
Source: | ||
| 9/8/2023 | Listed for sale | $1,650,000+32%$321/sqft |
Source: | ||
| 11/24/2020 | Sold | $1,250,000$243/sqft |
Source: Public Record Report a problem | ||
Public tax history
| Year | Property taxes | Tax assessment |
|---|---|---|
| 2025 | $16,427 -4.7% | $94,690 -18.9% |
| 2024 | $17,233 +43.6% | $116,810 -1% |
| 2023 | $12,000 -2.4% | $117,940 +41.1% |
Find assessor info on the county website
Neighborhood: 80116
Nearby schools
GreatSchools rating
- 8/10Franktown Elementary SchoolGrades: PK-5Distance: 4.9 mi
- 6/10Sagewood Middle SchoolGrades: 6-8Distance: 3.6 mi
- 8/10Ponderosa High SchoolGrades: 9-12Distance: 4.5 mi
Schools provided by the listing agent
- Elementary: Franktown
- Middle: Sagewood
- High: Ponderosa
- District: Douglas RE-1
Source: REcolorado. This data may not be complete. We recommend contacting the local school district to confirm school assignments for this home.

Get pre-qualified for a loan
At Zillow Home Loans, we can pre-qualify you in as little as 5 minutes with no impact to your credit score.An equal housing lender. NMLS #10287.
Sell for more on Zillow
Get a free Zillow Showcase℠ listing and you could sell for .
$1,530,900
2% more+ $30,618
With Zillow Showcase(estimated)
$1,561,518
