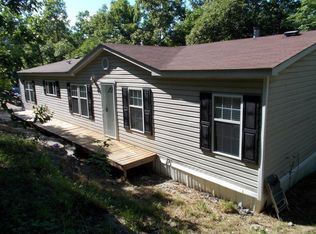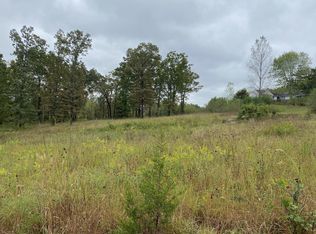This property consists of a beautiful log home and seperate log cabin that sit on 68 acres. The main home has 2 bedrooms, 2 baths and a large deck that stretches across the whole front to enjoy beautiful sunrises and sunsets. The log cabin is perfect for your guests. It features a small kitchen, sitting area, and sleeping area with a nice enclosed deck to enjoy your morning coffee. Plenty of room for your animals so bring your horses, chickens, dogs and cats, etc. - no restrictions or HOA. There is a horse barn with hay storage 40x30, chicken coop, and an extra-large pigeon coop. An additional 3400 sq.' (55x58)metal building will store all of your toys and farm equipment.
This property is off market, which means it's not currently listed for sale or rent on Zillow. This may be different from what's available on other websites or public sources.

