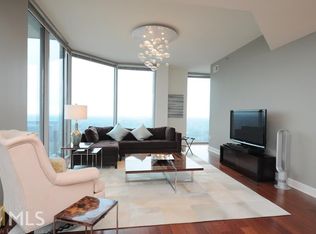Prime location for this Beautiful Buckhead condo! Split bedroom floorplan for privacy. Each bedroom features its own bath and spacious closets. Open layout with separate dining and living room areas with view from open kitchen and floor-to-ceiling windows. Enter into a nice foyer. Enjoy amazing amenities which include three guest suites, pool, fitness center, clubroom, media room, library, outdoor fireplace and grills, plus a tennis court, business center and 24 hour concierge.
This property is off market, which means it's not currently listed for sale or rent on Zillow. This may be different from what's available on other websites or public sources.
