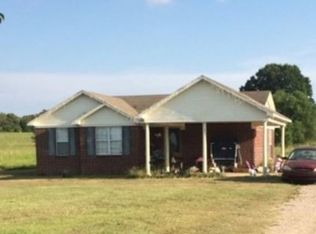Sold for $380,000 on 05/17/24
$380,000
2795 Ina Rd, Whiteville, TN 38075
3beds
2,175sqft
Single Family Residence
Built in 2003
5.15 Acres Lot
$-- Zestimate®
$175/sqft
$2,098 Estimated rent
Home value
Not available
Estimated sales range
Not available
$2,098/mo
Zestimate® history
Loading...
Owner options
Explore your selling options
What's special
COUNTRY LIVING AT IT'S FINEST!! Just over five acres, 2795 Ina Rd. Whiteville is ready for you to create your own mini-farm or horse farm! This 3 bedroom, 2.5 bath, split floor plan, features a huge great room/breakfast area with open concept kitchen. The extensive front porch wraps around to a screened-in back porch. A 36x28 pole barn, with large front and back sliding doors, and a 12x20 storage shed with rollup steel door are awaiting your imagination. Property sold "AS IS".
Zillow last checked: 8 hours ago
Listing updated: May 17, 2024 at 01:05pm
Listed by:
David J Fraser,
John Green & Co., REALTORS
Bought with:
Tracie S Stephens
Coldwell Banker Collins-Maury
Amy Batson
Source: MAAR,MLS#: 10171659
Facts & features
Interior
Bedrooms & bathrooms
- Bedrooms: 3
- Bathrooms: 3
- Full bathrooms: 2
- 1/2 bathrooms: 1
Primary bedroom
- Features: Carpet
- Level: First
- Area: 280
- Dimensions: 14 x 20
Bedroom 2
- Features: Shared Bath, Carpet
- Level: First
- Area: 132
- Dimensions: 11 x 12
Bedroom 3
- Features: Shared Bath, Carpet
- Level: First
- Area: 144
- Dimensions: 12 x 12
Primary bathroom
- Features: Double Vanity, Separate Shower, Tile Floor, Full Bath
Dining room
- Dimensions: 0 x 0
Kitchen
- Features: Updated/Renovated Kitchen, Eat-in Kitchen, Breakfast Bar, Separate Breakfast Room, Pantry, Kitchen Island
- Area: 216
- Dimensions: 12 x 18
Living room
- Features: Separate Living Room, Great Room
- Area: 117
- Dimensions: 9 x 13
Den
- Area: 400
- Dimensions: 20 x 20
Heating
- Central
Cooling
- Central Air, Ceiling Fan(s), Dual
Appliances
- Included: Range/Oven, Disposal, Dishwasher, Microwave, Refrigerator
- Laundry: Laundry Room
Features
- All Bedrooms Down, Primary Down, Double Vanity Bath, Separate Tub & Shower, Full Bath Down, Sprayed Ceiling, Living Room, Kitchen, 2nd Bedroom, 3rd Bedroom, 1/2 Bath, 2 or More Baths, Breakfast Room
- Flooring: Part Hardwood, Part Carpet, Tile
- Windows: Aluminum Frames, Window Treatments
- Attic: Attic Access
- Has fireplace: Yes
- Fireplace features: In Den/Great Room
Interior area
- Total interior livable area: 2,175 sqft
Property
Parking
- Total spaces: 2
- Parking features: Driveway/Pad, Garage Door Opener, Garage Faces Side
- Has garage: Yes
- Covered spaces: 2
- Has uncovered spaces: Yes
Features
- Stories: 1
- Patio & porch: Porch, Screen Porch, Patio
- Pool features: None
Lot
- Size: 5.15 Acres
- Dimensions: 5.15
- Features: Some Trees, Level, Landscaped
Details
- Additional structures: Storage, Barn/Stable
- Parcel number: 049 049 00105
Construction
Type & style
- Home type: SingleFamily
- Architectural style: Traditional,Ranch
- Property subtype: Single Family Residence
Materials
- Brick Veneer, Wood/Composition
- Foundation: Slab
- Roof: Composition Shingles
Condition
- New construction: No
- Year built: 2003
Community & neighborhood
Security
- Security features: Security System, Smoke Detector(s)
Location
- Region: Whiteville
- Subdivision: Ina Road
Other
Other facts
- Listing terms: Conventional,FHA,VA Loan
Price history
| Date | Event | Price |
|---|---|---|
| 5/17/2024 | Sold | $380,000+1.3%$175/sqft |
Source: | ||
| 5/16/2024 | Pending sale | $375,000$172/sqft |
Source: | ||
| 5/5/2024 | Contingent | $375,000$172/sqft |
Source: | ||
| 5/4/2024 | Listed for sale | $375,000$172/sqft |
Source: | ||
Public tax history
| Year | Property taxes | Tax assessment |
|---|---|---|
| 2024 | $717 | $55,500 |
| 2023 | $717 | $55,500 |
| 2022 | $717 | $55,500 |
Find assessor info on the county website
Neighborhood: 38075
Nearby schools
GreatSchools rating
- 4/10Buckley-Carpenter Elementary SchoolGrades: PK-5Distance: 10.1 mi
- 3/10East Junior High SchoolGrades: 6-8Distance: 9.3 mi
- 3/10Fayette Ware Comprehensive High SchoolGrades: 9-12Distance: 9.1 mi

Get pre-qualified for a loan
At Zillow Home Loans, we can pre-qualify you in as little as 5 minutes with no impact to your credit score.An equal housing lender. NMLS #10287.
