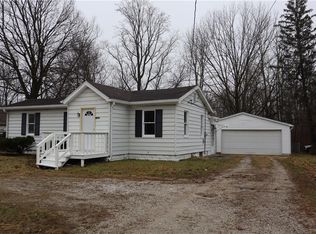Sold
$267,500
2795 E Thompson Rd, Indianapolis, IN 46227
3beds
2,324sqft
Residential, Single Family Residence
Built in 1934
0.67 Acres Lot
$270,400 Zestimate®
$115/sqft
$2,154 Estimated rent
Home value
$270,400
$249,000 - $295,000
$2,154/mo
Zestimate® history
Loading...
Owner options
Explore your selling options
What's special
Charming Bedford Stone Gem with 4-Car Garage. Discover this well-maintained 3 bedroom / 2 bath home nestled on a desirable corner lot. The private back entrance leads you into a sunlit sunroom, perfect for relaxing or welcoming clients. Inside, you'll find a cozy living room with fireplace, dining area, and updated bathroom. The spacious basement offers a finished family room, additional bathroom, laundry room, and ample storage. The .67-acre lot provides plenty of space for an independent contractor or home-based business, with a dual-entry driveway accommodating parking up to 10 vehicles. The 4-car detached garage, attic storage area, and attached shed/greenhouse offer versatile options. Enjoy the convenience of Perry Township living, with easy access to interstates, shopping, and dining. Don't miss this opportunity to own a charming home with endless possibilities!
Zillow last checked: 8 hours ago
Listing updated: March 26, 2025 at 06:35am
Listing Provided by:
Ellen Stewart 707-217-4859,
Worthwhile Real Estate, Inc.
Bought with:
John Grose
Trueblood Real Estate
Source: MIBOR as distributed by MLS GRID,MLS#: 22010155
Facts & features
Interior
Bedrooms & bathrooms
- Bedrooms: 3
- Bathrooms: 2
- Full bathrooms: 2
- Main level bathrooms: 1
- Main level bedrooms: 3
Primary bedroom
- Features: Vinyl Plank
- Level: Main
- Area: 120 Square Feet
- Dimensions: 12x10
Bedroom 2
- Features: Vinyl Plank
- Level: Main
- Area: 90 Square Feet
- Dimensions: 10x9
Bedroom 3
- Features: Vinyl Plank
- Level: Main
- Area: 88 Square Feet
- Dimensions: 11x8
Dining room
- Features: Carpet
- Level: Main
- Area: 90 Square Feet
- Dimensions: 10x9
Family room
- Features: Vinyl
- Level: Basement
- Area: 300 Square Feet
- Dimensions: 25x12
Foyer
- Features: Vinyl Plank
- Level: Main
- Area: 117 Square Feet
- Dimensions: 13x9
Kitchen
- Features: Vinyl Plank
- Level: Main
- Area: 132 Square Feet
- Dimensions: 12x11
Laundry
- Features: Vinyl
- Level: Basement
- Area: 54 Square Feet
- Dimensions: 6x9
Living room
- Features: Carpet
- Level: Main
- Area: 204 Square Feet
- Dimensions: 12x17
Heating
- Forced Air, High Efficiency (90%+ AFUE )
Cooling
- Has cooling: Yes
Appliances
- Included: Dishwasher, Dryer, Electric Water Heater, Electric Oven, Range Hood, Refrigerator, Washer
- Laundry: Laundry Room
Features
- Ceiling Fan(s), High Speed Internet
- Windows: Screens, Windows Thermal, Windows Vinyl, Wood Work Painted
- Basement: Daylight,Full,Partially Finished,Storage Space
- Number of fireplaces: 2
- Fireplace features: Family Room, Gas Log, Living Room
Interior area
- Total structure area: 2,324
- Total interior livable area: 2,324 sqft
- Finished area below ground: 732
Property
Parking
- Total spaces: 4
- Parking features: Detached
- Garage spaces: 4
- Details: Garage Parking Other(Floor Drain, Garage Door Opener, Keyless Entry, Service Door)
Features
- Levels: One
- Stories: 1
- Patio & porch: Patio, Porch
- Exterior features: Fire Pit
- Fencing: Fenced,Partial,Privacy
Lot
- Size: 0.67 Acres
- Features: Corner Lot, Not In Subdivision, Mature Trees
Details
- Additional structures: Storage
- Parcel number: 491505132002000500
- Special conditions: None,Broker Owned,Sales Disclosure On File
- Horse amenities: None
Construction
Type & style
- Home type: SingleFamily
- Architectural style: Ranch,Traditional
- Property subtype: Residential, Single Family Residence
Materials
- Stone
- Foundation: Block
Condition
- New construction: No
- Year built: 1934
Utilities & green energy
- Water: Municipal/City
- Utilities for property: Sewer Connected
Community & neighborhood
Location
- Region: Indianapolis
- Subdivision: No Subdivision
Price history
| Date | Event | Price |
|---|---|---|
| 3/25/2025 | Sold | $267,500-0.9%$115/sqft |
Source: | ||
| 2/23/2025 | Pending sale | $269,900$116/sqft |
Source: | ||
| 1/27/2025 | Price change | $269,900-1.9%$116/sqft |
Source: | ||
| 12/21/2024 | Price change | $275,000-1.8%$118/sqft |
Source: | ||
| 12/2/2024 | Price change | $279,900-2.6%$120/sqft |
Source: | ||
Public tax history
| Year | Property taxes | Tax assessment |
|---|---|---|
| 2024 | $4,813 +9.8% | $209,400 +10.6% |
| 2023 | $4,383 +120.5% | $189,300 +10.4% |
| 2022 | $1,988 -0.9% | $171,400 +9.9% |
Find assessor info on the county website
Neighborhood: Edgewood
Nearby schools
GreatSchools rating
- 4/10Clinton Young Elementary SchoolGrades: PK-5Distance: 0.7 mi
- 6/10Southport 6th Grade AcademyGrades: 6Distance: 0.8 mi
- 4/10Southport High SchoolGrades: 9-12Distance: 2.2 mi
Get a cash offer in 3 minutes
Find out how much your home could sell for in as little as 3 minutes with a no-obligation cash offer.
Estimated market value
$270,400
Get a cash offer in 3 minutes
Find out how much your home could sell for in as little as 3 minutes with a no-obligation cash offer.
Estimated market value
$270,400
