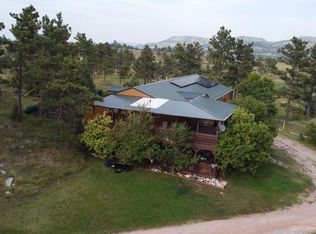MOTIVATED SELLER! 3 bedroom, 2.5 bath home situated on 9.69 acres 5 miles south of Hot Springs on SD Highway 71. Home has recently had new metal siding. Roof is metal. Open living area on main floor. Huge covered deck off the kitchen. Downstairs is a large bedroom and newly refinished bath. This house has a propane forced air furnace with a wood burning add on, allowing you to choose your heat source. Central A/C will keep you comfortable in the summer. There is also a whole house fan. Outside you have views of the hills to the east. There is a 16X24 workshop with electric. Great for the woodworker or artist. 1000 gallon propane tank included in sale. Horse and pet friendly.
This property is off market, which means it's not currently listed for sale or rent on Zillow. This may be different from what's available on other websites or public sources.

