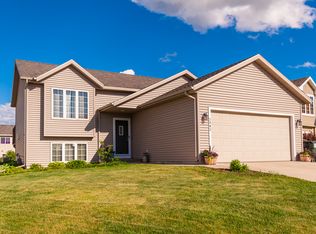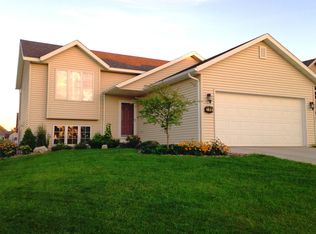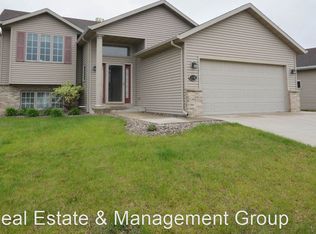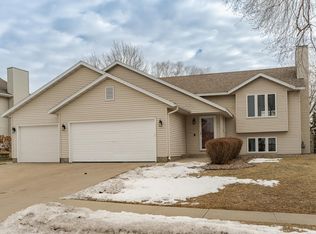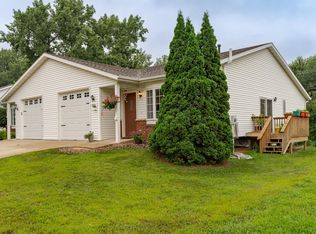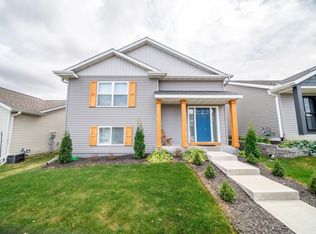Fantastic starter home! This cozy, three bedroom, two full bathroom split level home has been excellently cared for, and is ready for new owners. In addition to the three bedrooms, there is a den with French doors, great for a home office or recreational space. Enjoy the deck, while watching kids or pets play in the fully-fenced yard, and try your hand at gardening with a raised garden bed. Gas heater was recently added to the insulated garage, a huge luxury for those Minnesota winters! All this, and just a short walk to Badger Ridge Park, and minutes away from countless restaurants, and convenience shopping. Don't wait on this one!
Coming soon 01/30
$354,900
2794 Tomah Pl NW, Rochester, MN 55901
3beds
1,606sqft
Est.:
Single Family Residence
Built in 2004
6,838.92 Square Feet Lot
$-- Zestimate®
$221/sqft
$-- HOA
What's special
- 2 days |
- 470 |
- 38 |
Zillow last checked: 8 hours ago
Listing updated: January 23, 2026 at 02:05pm
Listed by:
Staci Amundson 612-385-0032,
Re/Max Results
Source: NorthstarMLS as distributed by MLS GRID,MLS#: 7006826
Facts & features
Interior
Bedrooms & bathrooms
- Bedrooms: 3
- Bathrooms: 2
- Full bathrooms: 2
Heating
- Forced Air
Cooling
- Central Air
Appliances
- Included: Cooktop, Dishwasher, Dryer, Microwave, Range, Refrigerator, Water Softener Owned
Features
- Basement: Crawl Space,Drainage System,Finished,Concrete,Sump Pump
- Has fireplace: No
Interior area
- Total structure area: 1,606
- Total interior livable area: 1,606 sqft
- Finished area above ground: 864
- Finished area below ground: 742
Property
Parking
- Total spaces: 2
- Parking features: Attached, Heated Garage
- Attached garage spaces: 2
- Details: Garage Dimensions (20x20)
Accessibility
- Accessibility features: None
Features
- Levels: Multi/Split
- Fencing: Chain Link,Full
Lot
- Size: 6,838.92 Square Feet
Details
- Foundation area: 864
- Parcel number: 742034066105
- Zoning description: Residential-Single Family
Construction
Type & style
- Home type: SingleFamily
- Property subtype: Single Family Residence
Condition
- New construction: No
- Year built: 2004
Utilities & green energy
- Gas: Electric, Natural Gas
- Sewer: City Sewer/Connected, City Sewer - In Street
- Water: City Water/Connected
Community & HOA
Community
- Subdivision: Badger Ridge 2nd Sub
HOA
- Has HOA: No
Location
- Region: Rochester
Financial & listing details
- Price per square foot: $221/sqft
- Tax assessed value: $294,500
- Annual tax amount: $2,924
- Date on market: 1/23/2026
Estimated market value
Not available
Estimated sales range
Not available
Not available
Price history
Price history
| Date | Event | Price |
|---|---|---|
| 6/24/2024 | Sold | $326,000+1.9%$203/sqft |
Source: | ||
| 3/24/2024 | Pending sale | $320,000$199/sqft |
Source: | ||
| 3/22/2024 | Listed for sale | $320,000+41%$199/sqft |
Source: | ||
| 6/20/2017 | Sold | $227,000+0.9%$141/sqft |
Source: | ||
| 4/19/2017 | Pending sale | $225,000$140/sqft |
Source: Handy Andy Real Estate Experts, Inc. #4078322 Report a problem | ||
Public tax history
Public tax history
| Year | Property taxes | Tax assessment |
|---|---|---|
| 2024 | $2,924 | $274,400 +19.3% |
| 2023 | -- | $230,000 -0.8% |
| 2022 | $2,704 +2.9% | $231,900 +19.5% |
Find assessor info on the county website
BuyAbility℠ payment
Est. payment
$2,168/mo
Principal & interest
$1725
Property taxes
$319
Home insurance
$124
Climate risks
Neighborhood: 55901
Nearby schools
GreatSchools rating
- 5/10Sunset Terrace Elementary SchoolGrades: PK-5Distance: 2.1 mi
- 5/10John Marshall Senior High SchoolGrades: 8-12Distance: 2.6 mi
- 3/10Dakota Middle SchoolGrades: 6-8Distance: 3.1 mi
Schools provided by the listing agent
- Elementary: Sunset Terrace
- Middle: Dakota
- High: John Marshall
Source: NorthstarMLS as distributed by MLS GRID. This data may not be complete. We recommend contacting the local school district to confirm school assignments for this home.
