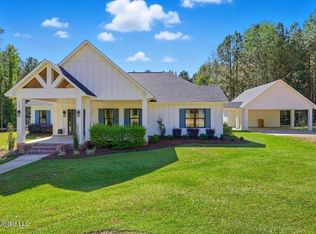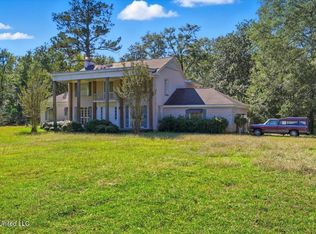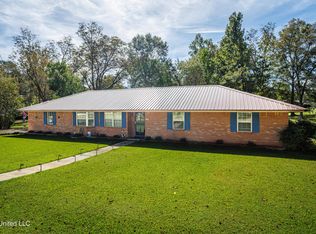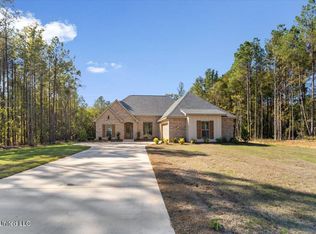When you walk through the front door, you'll be greeted by a spacious living room featuring a cozy fireplace, which flows seamlessly into a lovely dining area and an open, modern kitchen. The kitchen is a chef's delight, complete with a large island that includes a sink, granite countertops, custom-built cabinets, and a wall oven. Adjacent to the kitchen is a charming breakfast room, perfect for casual dining.
You'll also appreciate the convenience of a large mudroom and a spacious laundry room with built-in storage. The primary suite is generously sized, offering a luxurious retreat with a huge walk-in closet, double vanities, a custom-tiled walk-in shower, and a soaking tub. The master closet even connects directly to the laundry room for added convenience.
The home includes three additional guest bedrooms. Two of these bedrooms are spacious and share a hall bath with a large vanity and a tub-shower combo. The third guest room serves as a true guest suite, complete with its own private en suite bath and a spacious closet.
Outside, you'll find a covered porch perfect for relaxing evenings, as well as a patio area ideal for enjoying sunny days. Situated on a 3.6-acre corner lot, this home is essentially brand new with all new systems and finishes, ready for its new owners to move in and enjoy!
Active
Price cut: $1K (12/5)
$364,900
2794 Simpson Cv #13, Mendenhall, MS 39114
4beds
2,360sqft
Est.:
Residential, Single Family Residence
Built in 1955
3.6 Acres Lot
$358,700 Zestimate®
$155/sqft
$-- HOA
What's special
- 185 days |
- 221 |
- 16 |
Zillow last checked: 8 hours ago
Listing updated: December 05, 2025 at 01:20pm
Listed by:
Hartley Havard 601-260-2127,
Havard Real Estate Group, LLC 601-340-9656
Source: MLS United,MLS#: 4116287
Tour with a local agent
Facts & features
Interior
Bedrooms & bathrooms
- Bedrooms: 4
- Bathrooms: 3
- Full bathrooms: 3
Heating
- Central
Cooling
- Ceiling Fan(s), Central Air
Appliances
- Included: Cooktop, Dishwasher, Microwave, Range Hood
- Laundry: Electric Dryer Hookup, Laundry Room, Main Level, Washer Hookup
Features
- Built-in Features, Ceiling Fan(s), Crown Molding, Kitchen Island, Open Floorplan, Recessed Lighting, Soaking Tub, Storage, Walk-In Closet(s), See Remarks, Double Vanity, Granite Counters
- Flooring: Wood
- Doors: Dead Bolt Lock(s), Insulated
- Windows: Double Pane Windows, Vinyl
- Has fireplace: Yes
- Fireplace features: Living Room
Interior area
- Total structure area: 2,360
- Total interior livable area: 2,360 sqft
Video & virtual tour
Property
Parking
- Total spaces: 2
- Parking features: Carport, Driveway, Storage
- Carport spaces: 2
- Has uncovered spaces: Yes
Features
- Levels: One
- Stories: 1
- Exterior features: Private Entrance, Private Yard, See Remarks
Lot
- Size: 3.6 Acres
- Features: Corner Lot, Front Yard, Landscaped
Details
- Parcel number: 3042c000340000100401
Construction
Type & style
- Home type: SingleFamily
- Architectural style: Traditional
- Property subtype: Residential, Single Family Residence
Materials
- Board & Batten Siding, Brick, Siding
- Foundation: Conventional, Pillar/Post/Pier
- Roof: Architectural Shingles
Condition
- New construction: No
- Year built: 1955
Utilities & green energy
- Sewer: See Remarks
- Water: Public
- Utilities for property: Electricity Connected, Water Connected
Community & HOA
Community
- Security: None
- Subdivision: Metes And Bounds
Location
- Region: Mendenhall
Financial & listing details
- Price per square foot: $155/sqft
- Annual tax amount: $1,667
- Date on market: 6/14/2025
- Electric utility on property: Yes
Estimated market value
$358,700
$341,000 - $377,000
Not available
Price history
Price history
| Date | Event | Price |
|---|---|---|
| 12/5/2025 | Price change | $364,900-0.3%$155/sqft |
Source: MLS United #4116287 Report a problem | ||
| 11/15/2025 | Price change | $365,900-1.1%$155/sqft |
Source: MLS United #4116287 Report a problem | ||
| 10/28/2025 | Price change | $369,900-2.6%$157/sqft |
Source: MLS United #4116287 Report a problem | ||
| 10/9/2025 | Price change | $379,900-1.3%$161/sqft |
Source: MLS United #4116287 Report a problem | ||
| 8/21/2025 | Price change | $384,900-0.8%$163/sqft |
Source: MLS United #4116287 Report a problem | ||
Public tax history
Public tax history
Tax history is unavailable.BuyAbility℠ payment
Est. payment
$2,037/mo
Principal & interest
$1727
Property taxes
$182
Home insurance
$128
Climate risks
Neighborhood: 39114
Nearby schools
GreatSchools rating
- 3/10Mendenhall Elementary SchoolGrades: K-5Distance: 1.8 mi
- 2/10Mendenhall Junior High SchoolGrades: 6-8Distance: 0.5 mi
- 6/10Mendenhall High SchoolGrades: 9-12Distance: 0.9 mi
Schools provided by the listing agent
- Elementary: Mendenhall
- Middle: Mendenhall
- High: Mendenhall
Source: MLS United. This data may not be complete. We recommend contacting the local school district to confirm school assignments for this home.
- Loading
- Loading



