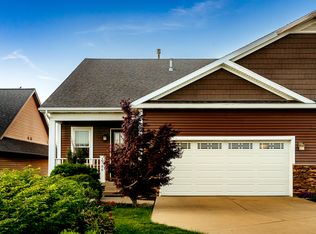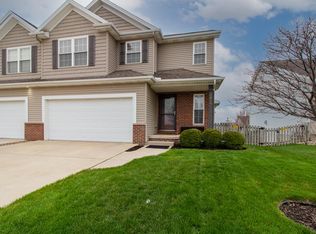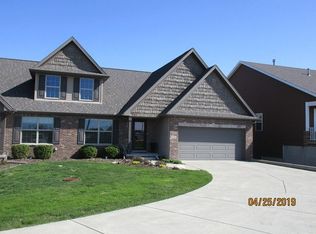WOW... WOW.... WOW.... Stop and take a look this shows like a model home. Extremely unique 4 bedroom, 3 full bath Ranch home with several special design features. Family room features ultra high coffer ceilings, skylights, hardwood flooring and tiled fireplace with custom built in cabinets. Spacious eat in kitchen with breakfast bar and upgraded stainless appliances. First floor master bedroom has vaulted ceilings, large walk in closet, double vanity sinks and tons of natural light. First floor laundry and upgraded crown molding throughout. Walk out lower level includes two large bedrooms with egress windows, wet bar / beverage center, full bathroom, and over sized family room. Large windows and sliding door provide lots of natural light to lower level as well. Two outdoor living areas in the fully fenced and landscaped backyard. This remarkable home has it all... great value, plenty of storage, several living options to fit your needs.
This property is off market, which means it's not currently listed for sale or rent on Zillow. This may be different from what's available on other websites or public sources.



