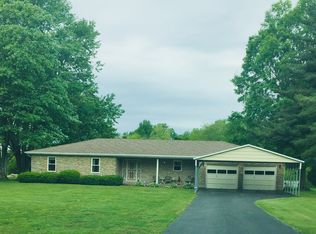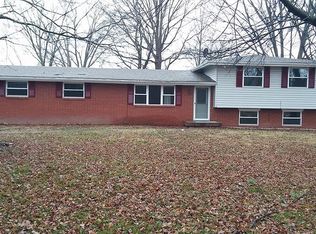Location Location Location Just off Hwy 356 2,400+ sq. ft. Living Space Brick Home with 3 Bed rooms 2 Baths 1 with walk in tub and shower.LARGE 32 X 19.6 Family room with Fireplace 2nd Fireplace in Main Bedroom being used as Card playing room. 47 X 30 2 car detached garage with storage room also a Metal carport. Home sets off road with Blacktop circle drive and extra parking. Nice Landscaped yard. All on 1.75 Acres in a great neighborhood. All Measurement are by electronic device and are not warranted nor guaranteed
This property is off market, which means it's not currently listed for sale or rent on Zillow. This may be different from what's available on other websites or public sources.


