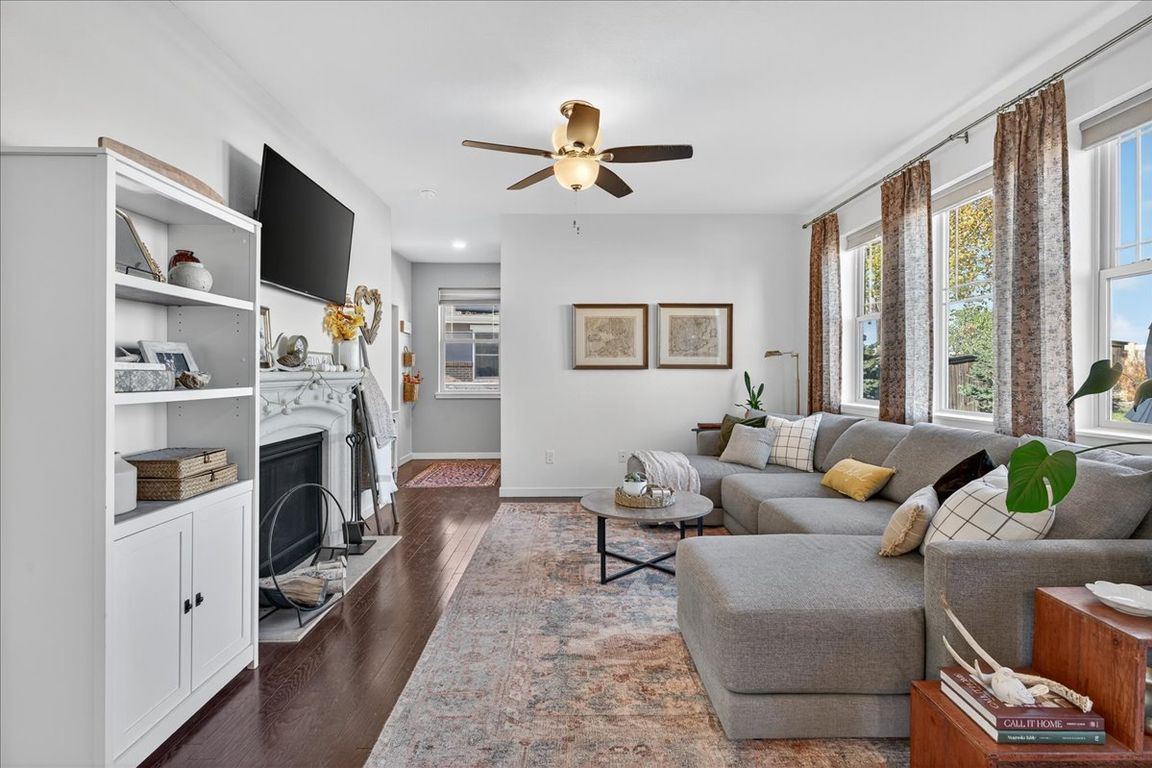
Accepting backups
$650,000
4beds
2,957sqft
2794 S Lisbon Way, Aurora, CO 80013
4beds
2,957sqft
Single family residence
Built in 2010
7,841 sqft
2 Attached garage spaces
$220 price/sqft
$48 monthly HOA fee
What's special
Cozy fireplaceBrand-new finished basementGenerous primary suiteBeautifully crafted backyard patioLarge granite-topped islandLuxurious five-piece bathOpen main level
Discover an incredible opportunity in The Conservatory—one of Aurora’s most sought-after neighborhoods—backing directly to the scenic Plains Conservation Center where eagles have been spotted, and antelope have been known to roam the fence line! This home combines a prime location with rare financial flexibility: an assumable FHA loan at just 3.625%, ...
- 27 days |
- 2,195 |
- 142 |
Source: REcolorado,MLS#: 1991880
Travel times
Living Room
Kitchen
Primary Bedroom
Zillow last checked: 8 hours ago
Listing updated: October 28, 2025 at 06:57am
Listed by:
Travis Beers 303-919-8356,
Beers Realty
Source: REcolorado,MLS#: 1991880
Facts & features
Interior
Bedrooms & bathrooms
- Bedrooms: 4
- Bathrooms: 3
- Full bathrooms: 2
- 1/2 bathrooms: 1
- Main level bathrooms: 1
Bedroom
- Features: Primary Suite
- Level: Upper
Bedroom
- Level: Upper
Bedroom
- Level: Upper
Bedroom
- Level: Upper
Bathroom
- Level: Main
Bathroom
- Features: Primary Suite
- Level: Upper
Bathroom
- Level: Upper
Dining room
- Level: Main
Family room
- Level: Basement
Kitchen
- Level: Main
Laundry
- Level: Upper
Living room
- Level: Main
Heating
- Forced Air
Cooling
- Central Air
Appliances
- Included: Dishwasher, Disposal, Dryer, Microwave, Oven, Refrigerator, Washer
Features
- Block Counters, Ceiling Fan(s), Eat-in Kitchen, Five Piece Bath, Granite Counters, Kitchen Island, Laminate Counters, Open Floorplan, Pantry, Primary Suite
- Flooring: Carpet, Tile, Vinyl, Wood
- Windows: Double Pane Windows, Window Treatments
- Basement: Bath/Stubbed,Finished,Sump Pump
- Number of fireplaces: 1
- Fireplace features: Gas, Living Room
Interior area
- Total structure area: 2,957
- Total interior livable area: 2,957 sqft
- Finished area above ground: 2,093
- Finished area below ground: 739
Video & virtual tour
Property
Parking
- Total spaces: 2
- Parking features: Garage - Attached
- Attached garage spaces: 2
Features
- Levels: Two
- Stories: 2
- Patio & porch: Front Porch, Patio
- Exterior features: Lighting, Private Yard, Rain Gutters
- Fencing: Partial
Lot
- Size: 7,841 Square Feet
- Features: Borders Public Land, Level, Open Space, Sprinklers In Front, Sprinklers In Rear
Details
- Parcel number: 034262253
- Special conditions: Standard
Construction
Type & style
- Home type: SingleFamily
- Architectural style: A-Frame
- Property subtype: Single Family Residence
Materials
- Frame, Wood Siding
- Foundation: Slab
Condition
- Updated/Remodeled
- Year built: 2010
Utilities & green energy
- Sewer: Public Sewer
- Water: Public
Community & HOA
Community
- Security: Smoke Detector(s)
- Subdivision: The Conservatory
HOA
- Has HOA: Yes
- Amenities included: Clubhouse, Pool
- Services included: Recycling, Trash
- HOA fee: $48 monthly
- HOA name: AMI
- HOA phone: 720-633-9722
Location
- Region: Aurora
Financial & listing details
- Price per square foot: $220/sqft
- Tax assessed value: $629,600
- Annual tax amount: $5,293
- Date on market: 10/17/2025
- Listing terms: Cash,Conventional,FHA,VA Loan
- Exclusions: Seller's Personal Property And Staging Items.
- Ownership: Individual
- Road surface type: Paved