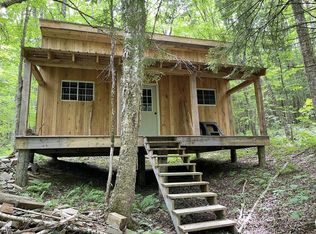Closed
Listed by:
The Malley Group,
KW Vermont Phone:802-488-3499
Bought with: Lowe's Real Estate, LLC
$580,000
2794 East River Road, Johnson, VT 05656
3beds
1,992sqft
Single Family Residence
Built in 2010
34.4 Acres Lot
$644,000 Zestimate®
$291/sqft
$2,706 Estimated rent
Home value
$644,000
$580,000 - $721,000
$2,706/mo
Zestimate® history
Loading...
Owner options
Explore your selling options
What's special
Charming contemporary home on 34.4 sprawling acres with modern farmhouse appeal! This serene retreat combines modern convenience with rustic charm. Just inside, the striking kitchen features slate floors and a stunning live edge countertop on the island. The kitchen is equipped with stainless steel appliances, a large deep sink & sleek concrete countertops. It opens seamlessly to a sunny dining area with ample space for a large table and direct access to the deck where you can enjoy your morning coffee. Adjacent to the dining room is a versatile office/den space, ideal for remote work or quiet relaxation. The dining room flows into the living room through elegant French doors. The living room boasts cathedral ceilings, exposed wood beams, and a Vermont Castings wood stove, creating a warm & inviting atmosphere. Upstairs, you'll find three bedrooms, laundry closet and a full bath with a large soaking tub. The lower level offers practical amenities with ample space for storage and walkout access to the driveway. The property also includes a barn on a cement slab with heat, water and an unfinished upper level that has tons of potential for a future guest space or studio. Explore the well-maintained grounds with mature fruit trees, berry bushes, and multiple sheds/outbuildings ideal for equipment or animals. With nearby access to the VAST trail, the Lamoille Valley Rail Trail, and Dog Head Falls, outdoor enthusiasts will find plenty to enjoy!
Zillow last checked: 8 hours ago
Listing updated: October 01, 2024 at 11:30am
Listed by:
The Malley Group,
KW Vermont Phone:802-488-3499
Bought with:
Julie Lowe
Lowe's Real Estate, LLC
Source: PrimeMLS,MLS#: 5010629
Facts & features
Interior
Bedrooms & bathrooms
- Bedrooms: 3
- Bathrooms: 2
- Full bathrooms: 1
- 3/4 bathrooms: 1
Heating
- Kerosene, Baseboard, Hot Water, Radiant
Cooling
- None
Appliances
- Included: Dishwasher, Gas Range, Refrigerator, Instant Hot Water
- Laundry: 2nd Floor Laundry
Features
- Dining Area, Kitchen Island, Natural Light, Soaking Tub, Vaulted Ceiling(s)
- Flooring: Carpet, Hardwood, Slate/Stone
- Basement: Climate Controlled,Concrete Floor,Full,Interior Stairs,Unfinished,Walkout,Interior Access,Exterior Entry,Walk-Out Access
- Attic: Attic with Hatch/Skuttle
Interior area
- Total structure area: 3,100
- Total interior livable area: 1,992 sqft
- Finished area above ground: 1,992
- Finished area below ground: 0
Property
Parking
- Parking features: Gravel, Driveway, Off Street
- Has uncovered spaces: Yes
Features
- Levels: Two
- Stories: 2
- Exterior features: Deck, Garden, Shed, Poultry Coop
- Has view: Yes
- Frontage length: Road frontage: 318
Lot
- Size: 34.40 Acres
- Features: Country Setting, Landscaped, Open Lot, Views, Near Paths, Rural, Near ATV Trail
Details
- Additional structures: Outbuilding
- Parcel number: 33610410294
- Zoning description: Residential
- Other equipment: Satellite Dish
Construction
Type & style
- Home type: SingleFamily
- Architectural style: Contemporary
- Property subtype: Single Family Residence
Materials
- Wood Frame, Cedar Exterior
- Foundation: Concrete
- Roof: Metal,Standing Seam
Condition
- New construction: No
- Year built: 2010
Utilities & green energy
- Electric: 200+ Amp Service, Circuit Breakers, Generator Ready
- Sewer: Septic Tank
- Utilities for property: Underground Utilities, Satellite Internet
Community & neighborhood
Security
- Security features: Carbon Monoxide Detector(s), Smoke Detector(s)
Location
- Region: Johnson
Other
Other facts
- Road surface type: Gravel
Price history
| Date | Event | Price |
|---|---|---|
| 10/1/2024 | Sold | $580,000-3.3%$291/sqft |
Source: | ||
| 9/16/2024 | Contingent | $600,000$301/sqft |
Source: | ||
| 8/21/2024 | Listed for sale | $600,000-4.6%$301/sqft |
Source: | ||
| 8/6/2024 | Listing removed | -- |
Source: | ||
| 5/15/2024 | Price change | $629,000-3.1%$316/sqft |
Source: | ||
Public tax history
| Year | Property taxes | Tax assessment |
|---|---|---|
| 2024 | -- | $273,100 |
| 2023 | -- | $273,100 |
| 2022 | -- | $273,100 |
Find assessor info on the county website
Neighborhood: 05656
Nearby schools
GreatSchools rating
- 6/10Hyde Park Elementary SchoolGrades: PK-6Distance: 2.2 mi
- 3/10Lamoille Union Middle SchoolGrades: 7-8Distance: 1.2 mi
- 6/10Lamoille Uhsd #18Grades: 9-12Distance: 1.2 mi
Schools provided by the listing agent
- District: Lamoille North
Source: PrimeMLS. This data may not be complete. We recommend contacting the local school district to confirm school assignments for this home.

Get pre-qualified for a loan
At Zillow Home Loans, we can pre-qualify you in as little as 5 minutes with no impact to your credit score.An equal housing lender. NMLS #10287.
