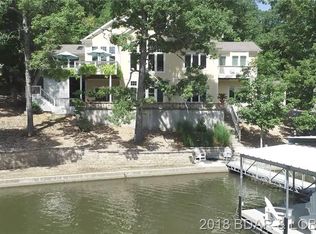3BR, 2BA Lake View Home! Completely remodeled in 2015 including vinyl siding, windows, sheet rock, carpet, paint, etc. Ceramic tile floors in Kitchen and Baths, plus ceramic tile surrounding tub and shower. Nice deck to enjoy the view!
This property is off market, which means it's not currently listed for sale or rent on Zillow. This may be different from what's available on other websites or public sources.

