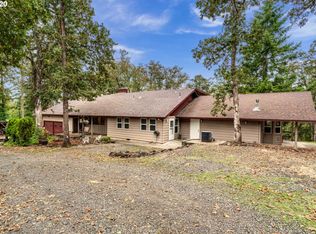Beautifully Remodeled Close in Country Farmhouse! The Kitchen Features Slate Tile Counter Tops, Built-In China Cabinet, Pantry, Trendy Light Fixtures & a Chalkboard Wall. This Home Includes lots of Charming Nooks to Relax, Indoor Laundry & Spacious Bedrooms w/an Abundance of Windows allowing Natural Light to Fill each Room. Upstairs Office Features Skylight & Storage. Entertain on the Covered Deck with Gorgeous Views of the Mountains!
This property is off market, which means it's not currently listed for sale or rent on Zillow. This may be different from what's available on other websites or public sources.

