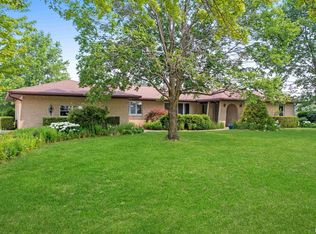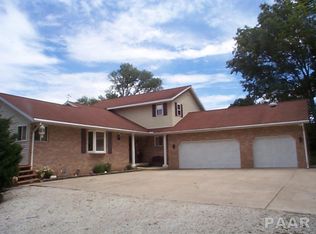Sold for $325,000
$325,000
27935 Broadway Rd, Morton, IL 61550
3beds
2,727sqft
Single Family Residence, Residential
Built in 1973
6.18 Acres Lot
$345,100 Zestimate®
$119/sqft
$2,291 Estimated rent
Home value
$345,100
$300,000 - $393,000
$2,291/mo
Zestimate® history
Loading...
Owner options
Explore your selling options
What's special
Peace and serenity with over 5 acres, detached garage is over 1500sqft with additional loft space and your very own private pond. This home is surrounded by trees and the views are truly breathtaking. The main floor features an impressive great room with wood-burning fireplace and huge windows to take in the views. Three spacious bedrooms and both bathrooms have been updated. Spacious kitchen with an abundance of cabinets. Additional room could be used for your in-home office, hobby room or guest bedroom. The basement is an open canvas and ready for you to finish. Don't miss the opportunity to call this remarkable residence your own. Barn is also included! This home has been extremely well maintained and there so many features throughout. Roof (2017) The property is being sold as-is. Don't miss out on your chance to finally have your dream property in the location you have been waiting for. Mackinaw/ Dee Mack Schools.
Zillow last checked: 8 hours ago
Listing updated: July 07, 2023 at 06:04pm
Listed by:
Tricia Yordy Pref:309-360-8798,
Keller Williams Revolution
Bought with:
Tricia Yordy, 475.157165
Keller Williams Revolution
Source: RMLS Alliance,MLS#: PA1242081 Originating MLS: Peoria Area Association of Realtors
Originating MLS: Peoria Area Association of Realtors

Facts & features
Interior
Bedrooms & bathrooms
- Bedrooms: 3
- Bathrooms: 2
- Full bathrooms: 2
Bedroom 1
- Level: Main
- Dimensions: 16ft 6in x 10ft 11in
Bedroom 2
- Level: Main
- Dimensions: 14ft 4in x 13ft 0in
Bedroom 3
- Level: Main
- Dimensions: 12ft 6in x 11ft 11in
Other
- Level: Main
- Dimensions: 11ft 5in x 10ft 9in
Other
- Area: 692
Additional room
- Description: Det, Garage/ Loft
- Dimensions: 50ft 0in x 22ft 0in
Family room
- Level: Basement
- Dimensions: 52ft 9in x 13ft 5in
Great room
- Level: Main
- Dimensions: 31ft 8in x 13ft 5in
Kitchen
- Level: Main
- Dimensions: 23ft 8in x 10ft 5in
Laundry
- Level: Main
- Dimensions: 10ft 4in x 7ft 9in
Living room
- Level: Main
- Dimensions: 21ft 9in x 13ft 1in
Main level
- Area: 2035
Heating
- Forced Air, Propane
Cooling
- Central Air
Appliances
- Included: Microwave, Range, Refrigerator, Gas Water Heater
Features
- Basement: Full
- Number of fireplaces: 1
- Fireplace features: Wood Burning Stove
Interior area
- Total structure area: 2,035
- Total interior livable area: 2,727 sqft
Property
Parking
- Total spaces: 2
- Parking features: Attached, Detached, Oversized
- Attached garage spaces: 2
- Details: Number Of Garage Remotes: 1
Features
- Patio & porch: Patio, Porch
- Waterfront features: Pond/Lake
Lot
- Size: 6.18 Acres
- Features: Agricultural, Corner Lot
Details
- Additional structures: Outbuilding, Shed(s)
- Parcel number: 121202200011
Construction
Type & style
- Home type: SingleFamily
- Architectural style: Ranch
- Property subtype: Single Family Residence, Residential
Materials
- Brick
- Foundation: Block
- Roof: Shingle
Condition
- New construction: No
- Year built: 1973
Utilities & green energy
- Sewer: Septic Tank
- Water: Private
Community & neighborhood
Location
- Region: Morton
- Subdivision: None
Other
Other facts
- Road surface type: Gravel
Price history
| Date | Event | Price |
|---|---|---|
| 7/7/2023 | Sold | $325,000-7.1%$119/sqft |
Source: | ||
| 5/20/2023 | Pending sale | $349,900$128/sqft |
Source: | ||
| 5/7/2023 | Price change | $349,900-5.4%$128/sqft |
Source: | ||
| 4/28/2023 | Listed for sale | $369,900$136/sqft |
Source: | ||
Public tax history
| Year | Property taxes | Tax assessment |
|---|---|---|
| 2024 | $7,159 +12.3% | $110,350 +10.1% |
| 2023 | $6,376 +8.9% | $100,260 +10% |
| 2022 | $5,856 +3.6% | $91,120 +4% |
Find assessor info on the county website
Neighborhood: 61550
Nearby schools
GreatSchools rating
- 8/10Dee-Mack Primary/Jr High SchoolGrades: PK-3,7-8Distance: 3.4 mi
- 7/10Dee-Mack High SchoolGrades: 9-12Distance: 3.6 mi
- 6/10Dee-Mack Intermediate SchoolGrades: 4-6Distance: 5.8 mi
Schools provided by the listing agent
- High: Deer Creek Mackinaw
Source: RMLS Alliance. This data may not be complete. We recommend contacting the local school district to confirm school assignments for this home.
Get pre-qualified for a loan
At Zillow Home Loans, we can pre-qualify you in as little as 5 minutes with no impact to your credit score.An equal housing lender. NMLS #10287.

