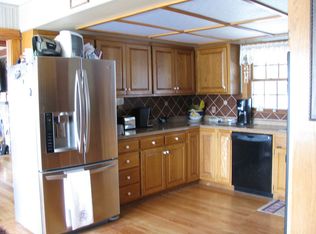You will be blown away with the stunning views from this well-maintained 4 br/3-1/2 bath home with huge shop! Perfect for a large household with all outdoor activities at your doorstep. Come take a look. You will not be disappointed. Have your Realtor print the features list for you. Room for everything!
This property is off market, which means it's not currently listed for sale or rent on Zillow. This may be different from what's available on other websites or public sources.
