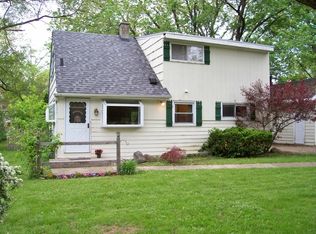Closed
$355,000
27930 N Converse Rd, Island Lake, IL 60042
3beds
2,620sqft
Single Family Residence
Built in 1956
0.56 Acres Lot
$373,000 Zestimate®
$135/sqft
$2,953 Estimated rent
Home value
$373,000
$336,000 - $414,000
$2,953/mo
Zestimate® history
Loading...
Owner options
Explore your selling options
What's special
Welcome to 27930 N. Converse Rd! This fantastic unincorporated 3 bedroom, 2 bath, split-level home is located in desirable Island Lake and situated on over a 1/2 acre lot. This home has so much to offer, with a ton of storage space throughout. The lovely living room features large windows, decorative beams, a stone fireplace, and new carpeting (11/2024). The kitchen has an island, recessed lighting, ample cabinet space, and a large pantry. The bright dining room has an abundance of windows; skylights, a slider to the new deck (11/2024), and a large bay window providing great views of the backyard! The main level also features a convenient laundry room, full bath, and another slider to the deck. The huge family room has a wood-burning stone fireplace with tile and carpet flooring; large enough to add a 4th a bedroom if needed. The wet bar with microwave and mini fridge is the perfect spot for entertaining. The second level features a generously sized primary suite with two large closets and a ceiling fan. The 2 additional bedrooms also have larger closets and ceiling fans. A full bath is shared with an access door to the primary suite. The unfinished sub-basement offers even more space for storage with updated utilities: new water heater 6/2023; new water softener and iron remover 4/2023; 2 new sump pumps with battery backups 10/2022; new motor and module replaced on furnace when serviced 11/2024. A/C 2012 runs great! The huge backyard has plenty of space for outdoor entertaining on the deck and patio. The detached, heated, 3 car garage has a one-car garage door in the back for yard access. The oversized concrete driveway provides even more space with an additional side parking pad, perfect for a RV or trailer. Bring your ideas and make it your new home! This home is being sold "AS-IS".
Zillow last checked: 8 hours ago
Listing updated: February 05, 2025 at 12:03am
Listing courtesy of:
Theresa Hannah, CSC 847-772-8959,
Coldwell Banker Realty
Bought with:
Lisa Strada
Royal Service Realty Home Sweet Home
Source: MRED as distributed by MLS GRID,MLS#: 12256546
Facts & features
Interior
Bedrooms & bathrooms
- Bedrooms: 3
- Bathrooms: 2
- Full bathrooms: 2
Primary bedroom
- Features: Flooring (Carpet)
- Level: Second
- Area: 286 Square Feet
- Dimensions: 22X13
Bedroom 2
- Features: Flooring (Carpet)
- Level: Second
- Area: 182 Square Feet
- Dimensions: 14X13
Bedroom 3
- Features: Flooring (Hardwood)
- Level: Second
- Area: 144 Square Feet
- Dimensions: 12X12
Dining room
- Features: Flooring (Ceramic Tile)
- Level: Main
- Area: 165 Square Feet
- Dimensions: 15X11
Family room
- Features: Flooring (Carpet)
- Level: Lower
- Area: 693 Square Feet
- Dimensions: 33X21
Kitchen
- Features: Flooring (Ceramic Tile)
- Level: Main
- Area: 144 Square Feet
- Dimensions: 12X12
Laundry
- Features: Flooring (Ceramic Tile)
- Level: Main
- Area: 56 Square Feet
- Dimensions: 8X7
Living room
- Features: Flooring (Carpet)
- Level: Main
- Area: 252 Square Feet
- Dimensions: 21X12
Heating
- Natural Gas
Cooling
- Central Air
Appliances
- Included: Range, Microwave, Dishwasher, Refrigerator, Washer, Dryer
- Laundry: Main Level
Features
- Cathedral Ceiling(s), Wet Bar, 1st Floor Full Bath, Beamed Ceilings, Pantry
- Windows: Skylight(s)
- Basement: Finished,Unfinished,Sub-Basement,Partial
- Number of fireplaces: 2
- Fireplace features: Wood Burning, Family Room, Living Room
Interior area
- Total structure area: 0
- Total interior livable area: 2,620 sqft
Property
Parking
- Total spaces: 9
- Parking features: Concrete, Garage Door Opener, Heated Garage, Tandem, On Site, Garage Owned, Detached, Side Apron, Driveway, Owned, Garage
- Garage spaces: 3
- Has uncovered spaces: Yes
Accessibility
- Accessibility features: No Disability Access
Features
- Fencing: Fenced
Lot
- Size: 0.56 Acres
- Features: Mature Trees
Details
- Parcel number: 09281000230000
- Special conditions: None
Construction
Type & style
- Home type: SingleFamily
- Property subtype: Single Family Residence
Materials
- Aluminum Siding
- Roof: Asphalt
Condition
- New construction: No
- Year built: 1956
Utilities & green energy
- Sewer: Public Sewer
- Water: Well
Community & neighborhood
Location
- Region: Island Lake
Other
Other facts
- Listing terms: Cash
- Ownership: Fee Simple
Price history
| Date | Event | Price |
|---|---|---|
| 2/3/2025 | Sold | $355,000-2.7%$135/sqft |
Source: | ||
| 12/26/2024 | Contingent | $365,000$139/sqft |
Source: | ||
| 12/20/2024 | Listed for sale | $365,000+146.6%$139/sqft |
Source: | ||
| 2/24/2012 | Sold | $148,000-6.9%$56/sqft |
Source: | ||
| 12/22/2011 | Price change | $159,000-3.6%$61/sqft |
Source: RE/MAX American Dream #7875660 Report a problem | ||
Public tax history
| Year | Property taxes | Tax assessment |
|---|---|---|
| 2023 | $6,362 -4.3% | $94,428 +9.4% |
| 2022 | $6,648 +4.8% | $86,314 +8.3% |
| 2021 | $6,345 +3.6% | $79,716 +11% |
Find assessor info on the county website
Neighborhood: 60042
Nearby schools
GreatSchools rating
- 5/10Cotton Creek SchoolGrades: PK-5Distance: 1 mi
- 5/10Matthews Middle SchoolGrades: 6-8Distance: 1 mi
- 8/10Wauconda High SchoolGrades: 9-12Distance: 3.1 mi
Schools provided by the listing agent
- District: 118
Source: MRED as distributed by MLS GRID. This data may not be complete. We recommend contacting the local school district to confirm school assignments for this home.

Get pre-qualified for a loan
At Zillow Home Loans, we can pre-qualify you in as little as 5 minutes with no impact to your credit score.An equal housing lender. NMLS #10287.
Sell for more on Zillow
Get a free Zillow Showcase℠ listing and you could sell for .
$373,000
2% more+ $7,460
With Zillow Showcase(estimated)
$380,460