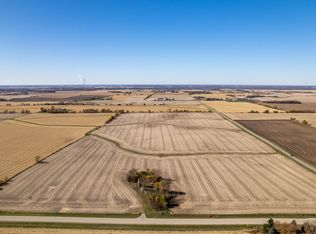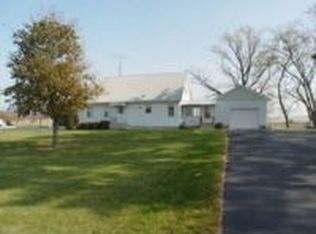Closed
$180,000
2793 Stone Quarry Rd, Belvidere, IL 61008
4beds
1,962sqft
Single Family Residence
Built in 1920
1.22 Acres Lot
$195,000 Zestimate®
$92/sqft
$2,130 Estimated rent
Home value
$195,000
$135,000 - $283,000
$2,130/mo
Zestimate® history
Loading...
Owner options
Explore your selling options
What's special
Investors and rehabbers come quickly! This home has so much potential! Large home with so much space! Living room with fireplace. Family room with fireplace and slider to backyard. Breezeway between garage and home could be rec room. 4 good sized bedrooms upstairs with full bath or 3 bedrooms and a large walk in closet. Large detached garage. Home needs work but has so much potential and on over an acre lot!
Zillow last checked: 8 hours ago
Listing updated: December 03, 2024 at 06:51am
Listing courtesy of:
Karen Goins 847-208-9192,
RE/MAX Suburban
Bought with:
Rafael Castanon Flores
Real People Realty
Source: MRED as distributed by MLS GRID,MLS#: 12197440
Facts & features
Interior
Bedrooms & bathrooms
- Bedrooms: 4
- Bathrooms: 2
- Full bathrooms: 2
Primary bedroom
- Features: Flooring (Hardwood)
- Level: Second
- Area: 144 Square Feet
- Dimensions: 12X12
Bedroom 2
- Features: Flooring (Hardwood)
- Level: Second
- Area: 110 Square Feet
- Dimensions: 10X11
Bedroom 3
- Features: Flooring (Hardwood)
- Level: Second
- Area: 100 Square Feet
- Dimensions: 10X10
Bedroom 4
- Features: Flooring (Hardwood)
- Level: Second
- Area: 90 Square Feet
- Dimensions: 10X9
Eating area
- Features: Flooring (Ceramic Tile)
- Level: Main
- Area: 100 Square Feet
- Dimensions: 10X10
Family room
- Features: Flooring (Hardwood)
- Level: Main
- Area: 100 Square Feet
- Dimensions: 10X10
Foyer
- Features: Flooring (Hardwood)
- Level: Main
- Area: 100 Square Feet
- Dimensions: 10X10
Kitchen
- Features: Kitchen (Eating Area-Table Space), Flooring (Ceramic Tile)
- Level: Main
- Area: 100 Square Feet
- Dimensions: 10X10
Living room
- Features: Flooring (Other)
- Level: Main
- Area: 150 Square Feet
- Dimensions: 10X15
Other
- Features: Flooring (Hardwood)
- Level: Main
- Area: 100 Square Feet
- Dimensions: 10X10
Heating
- Natural Gas, Baseboard
Cooling
- Central Air
Appliances
- Included: Dishwasher, Refrigerator
Features
- Basement: Unfinished,Full
- Number of fireplaces: 2
Interior area
- Total structure area: 1,014
- Total interior livable area: 1,962 sqft
Property
Parking
- Total spaces: 4
- Parking features: Dirt Driveway, On Site, Garage Owned, Attached, Detached, Garage
- Attached garage spaces: 4
- Has uncovered spaces: Yes
Accessibility
- Accessibility features: No Disability Access
Features
- Stories: 2
Lot
- Size: 1.22 Acres
Details
- Parcel number: 0723100008
- Special conditions: Real Estate Owned
Construction
Type & style
- Home type: SingleFamily
- Property subtype: Single Family Residence
Materials
- Aluminum Siding
Condition
- New construction: No
- Year built: 1920
Utilities & green energy
- Sewer: Other
- Water: Well
Community & neighborhood
Location
- Region: Belvidere
Other
Other facts
- Listing terms: Cash
- Ownership: Fee Simple
Price history
| Date | Event | Price |
|---|---|---|
| 11/27/2024 | Sold | $180,000$92/sqft |
Source: | ||
Public tax history
| Year | Property taxes | Tax assessment |
|---|---|---|
| 2024 | $5,217 +3.7% | $74,812 +9.9% |
| 2023 | $5,029 +7.3% | $68,058 +5.3% |
| 2022 | $4,685 +7.6% | $64,616 +7% |
Find assessor info on the county website
Neighborhood: 61008
Nearby schools
GreatSchools rating
- 2/10Meehan Elementary SchoolGrades: K-5Distance: 4 mi
- 5/10Belvidere South Middle SchoolGrades: 6-8Distance: 3.8 mi
- 2/10Belvidere High SchoolGrades: 9-12Distance: 3.6 mi
Schools provided by the listing agent
- District: 100
Source: MRED as distributed by MLS GRID. This data may not be complete. We recommend contacting the local school district to confirm school assignments for this home.
Get pre-qualified for a loan
At Zillow Home Loans, we can pre-qualify you in as little as 5 minutes with no impact to your credit score.An equal housing lender. NMLS #10287.

