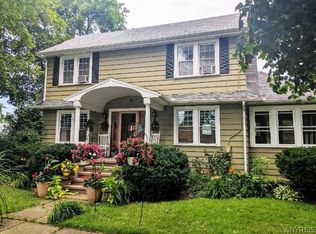Nicely updated 3 bedroom, 1 1/2 bath home with renovated kitchen including newer appliances, granite counters and a tin ceiling. The bathrooms have also been updated! House roof is newer and gutters and soffits are two years old, metal garage roof is new. Hardwood floors and plenty of beautiful oak trim remain, but front door is brand new and the landscaping is beautiful. Nothing to do here, but move in!
This property is off market, which means it's not currently listed for sale or rent on Zillow. This may be different from what's available on other websites or public sources.
