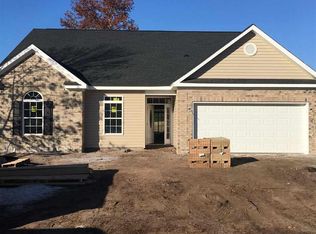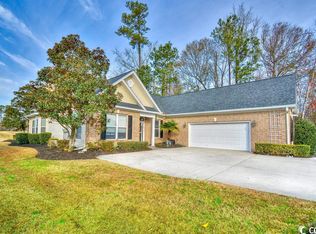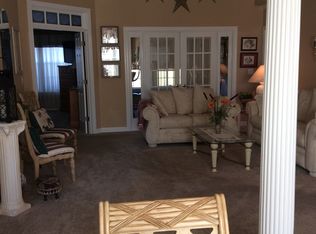From the minute you open the door to this beautiful property you know you are home. Imagine spending the South Carolina spring sitting on your back screened lanai overlooking one of Wild Wing Plantation's beautiful golf courses or the holidays sitting in front of the crackling fireplace from the spacious living room with built-ins and lighted tray ceiling with custom crown molding throughout. This custom gourmet kitchen is designed for the cook and entertainer in mind. Showcasing the beautiful upgraded cabinets, large granite island and breakfast bar. The open floor plan to the living and dining area allows you to stay engaged with everyone while preparing that special meal. You will fall in love with the upgraded appliances, granite counter-tops, and custom tile flooring. After a long day on the golf course nothing will feel better than retiring to your large master suite with light tray ceiling and sitting area. Relax the night away in your Jacuzzi tub. Boosting dual sinks, with huge tile shower with multi shower heads you will find everything you need in this master bathroom. This home has beautiful wood and custom Tavertien tile through-out. This 3 bedroom, 3 and 1 2 bath has a lovely 4th room which can be used as another bedroom, den or office. New 80 gallon, stainless steel water heater with lifetime warranty was recently installed. Wired for surround sound through-out and immaculate condition. Truly too many extras to mention so schedule your appointment today. This property in one-of-a-kind and will not last!
This property is off market, which means it's not currently listed for sale or rent on Zillow. This may be different from what's available on other websites or public sources.



