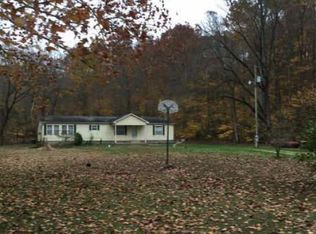Looking to create a small farm out in the country? Look no further! Driving up you'll see this beautiful, colonial brick home that sits on 3 acres. Walking in, you'll enjoy the open concept with a flood of natural light with large windows. On the main floor, the spacious master bedroom and suite flows right into a walk in closet which connects the to back side of the large laundry room. Don't forget to go upstairs, through the garage, and check out the extremely large recreation room or private space for your guests- so much potential space upstairs! For the farm life, there is a 30 x 30 barn with 220 amp panel and attached chicken coop for your feathery friends. A private well is being drilled and expected completion date - end of July.
This property is off market, which means it's not currently listed for sale or rent on Zillow. This may be different from what's available on other websites or public sources.
