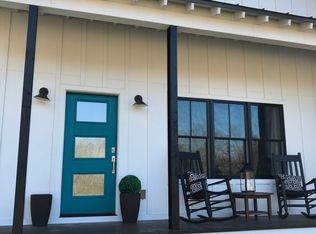Sold for $699,000
$699,000
2793 Huguenot Springs Rd, Midlothian, VA 23113
3beds
3,068sqft
Single Family Residence
Built in 1992
1.78 Acres Lot
$706,200 Zestimate®
$228/sqft
$3,582 Estimated rent
Home value
$706,200
Estimated sales range
Not available
$3,582/mo
Zestimate® history
Loading...
Owner options
Explore your selling options
What's special
Discover serenity in this stunning log cabin, custom-made with unique details and love, where you can feel as if you are in a retreat but, at only 3 minutes away from I-288, 6 min from Westchester commons, 11 min from Chesterfield Town Center, and 14 min from Short Pump Mall. This home sits on 1.78 acres, featuring a front Porch with serene views of the lot. It offers 3 bedrooms and three full bathrooms. The main level has a cozy family room and living room divided by a custom-made chimney. The kitchen has quartz countertops, a new Bosh stainless steel dishwasher and refrigerator and plenty of cabinets. On the main floor you can find a new luxury suite, with new thermal windows, vaulted ceiling, bathroom with smart toilet, rainfall shower head panel, and double sink. The suite also includes a walk-in closet and laundry room. On the second floor you will find two bedrooms, the main bedroom includes a main bathroom, walk-in closet, and laundry area as well. The second room overlooks the family room. The basement has a workshop, plenty of storage area and garage. New HVAC, windows, roof and septic tank.
Zillow last checked: 8 hours ago
Listing updated: July 08, 2025 at 02:50pm
Listed by:
Carolina Rinck (804)937-1700,
Long & Foster REALTORS
Bought with:
Linda Forem, 0225218509
Compass
Source: CVRMLS,MLS#: 2511088 Originating MLS: Central Virginia Regional MLS
Originating MLS: Central Virginia Regional MLS
Facts & features
Interior
Bedrooms & bathrooms
- Bedrooms: 3
- Bathrooms: 3
- Full bathrooms: 3
Primary bedroom
- Description: Bathroom, walk in closet, laundry
- Level: First
- Dimensions: 0 x 0
Primary bedroom
- Description: Bathroom, walk in closet, laundry
- Level: Second
- Dimensions: 0 x 0
Bedroom 3
- Description: wood floors
- Level: Second
- Dimensions: 0 x 0
Other
- Description: Tub & Shower
- Level: First
Other
- Description: Tub & Shower
- Level: Second
Heating
- Electric, Heat Pump, Zoned
Cooling
- Electric, Heat Pump, Zoned
Appliances
- Included: Dryer, Dishwasher, Gas Cooking, Refrigerator, Washer
Features
- Bedroom on Main Level, Cathedral Ceiling(s), High Ceilings
- Flooring: Wood
- Windows: Thermal Windows
- Basement: Full
- Attic: None
Interior area
- Total interior livable area: 3,068 sqft
- Finished area above ground: 2,452
- Finished area below ground: 616
Property
Parking
- Total spaces: 1
- Parking features: Basement, Carport, Driveway, Paved
- Garage spaces: 1
- Has carport: Yes
- Has uncovered spaces: Yes
Features
- Patio & porch: Deck, Porch
- Exterior features: Deck, Porch, Paved Driveway
- Pool features: None
Lot
- Size: 1.78 Acres
- Features: Irregular Lot
Details
- Parcel number: 032412B
- Zoning description: A-1
Construction
Type & style
- Home type: SingleFamily
- Architectural style: Cape Cod,Craftsman,Two Story
- Property subtype: Single Family Residence
Materials
- Block, Log
- Roof: Composition,Shingle
Condition
- Resale
- New construction: No
- Year built: 1992
Utilities & green energy
- Sewer: Septic Tank
- Water: Well
Community & neighborhood
Location
- Region: Midlothian
- Subdivision: Huguenot Springs
Other
Other facts
- Ownership: Individuals
- Ownership type: Sole Proprietor
Price history
| Date | Event | Price |
|---|---|---|
| 7/8/2025 | Sold | $699,000$228/sqft |
Source: | ||
| 6/8/2025 | Pending sale | $699,000$228/sqft |
Source: | ||
| 4/23/2025 | Listed for sale | $699,000-9.2%$228/sqft |
Source: | ||
| 4/20/2025 | Listing removed | $770,000$251/sqft |
Source: | ||
| 2/15/2025 | Listed for sale | $770,000-3.7%$251/sqft |
Source: | ||
Public tax history
| Year | Property taxes | Tax assessment |
|---|---|---|
| 2023 | $2,688 +11% | $389,500 +23.9% |
| 2022 | $2,421 -4.1% | $314,400 +5.9% |
| 2021 | $2,524 | $296,900 |
Find assessor info on the county website
Neighborhood: 23113
Nearby schools
GreatSchools rating
- 6/10Flat Rock Elementary SchoolGrades: PK-5Distance: 5.9 mi
- 5/10Powhatan Jr. High SchoolGrades: 6-8Distance: 12.9 mi
- 6/10Powhatan High SchoolGrades: 9-12Distance: 6 mi
Schools provided by the listing agent
- Elementary: Flat Rock
- Middle: Powhatan
- High: Powhatan
Source: CVRMLS. This data may not be complete. We recommend contacting the local school district to confirm school assignments for this home.
Get a cash offer in 3 minutes
Find out how much your home could sell for in as little as 3 minutes with a no-obligation cash offer.
Estimated market value$706,200
Get a cash offer in 3 minutes
Find out how much your home could sell for in as little as 3 minutes with a no-obligation cash offer.
Estimated market value
$706,200
