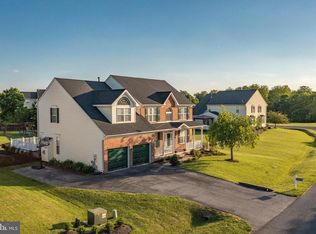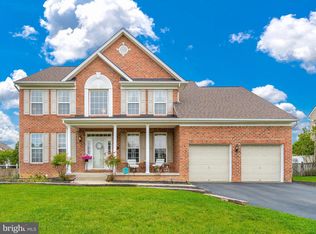Sold for $780,000
$780,000
2793 Decatur Dr, Adamstown, MD 21710
4beds
2,676sqft
Single Family Residence
Built in 2003
0.35 Acres Lot
$786,700 Zestimate®
$291/sqft
$3,663 Estimated rent
Home value
$786,700
$724,000 - $850,000
$3,663/mo
Zestimate® history
Loading...
Owner options
Explore your selling options
What's special
Welcome to this 4BR 2.5BA gem nestled in the heart of Adamstown—a large, luxurious home that perfectly balances elegance, comfort, and modern living. This exquisite residence offers everything you need for a serene and sophisticated lifestyle, from its spacious interiors to its stunning outdoor retreat. As you step through the grand entrance, you'll be greeted by an expansive foyer that sets the tone for the rest of the home. The main floor features an open-concept design that seamlessly connects the Office, Living Room, Dining Room, and Gourmet Kitchen. The home boasts four generously sized bedrooms, each designed with comfort and privacy in mind. The crown jewel of the sleeping quarters is the primary bedroom suite, a true sanctuary. This expansive room includes a large sitting area, perfect for unwinding after a long day or enjoying a quiet morning with a cup of coffee. The primary suite also features a luxurious en-suite bathroom with a soaking tub, separate shower, and dual vanities, along with a spacious walk-in closet that will satisfy even the most avid fashion enthusiast. Three more bedrooms including one that has been converted to a fabulous Walk-in Closet but can be easily converted if needed. The heart of this home is undoubtedly its gourmet kitchen. Designed for both everyday meals and grand entertaining, this kitchen is a chef's dream come true. It features top-of-the-line stainless steel appliances, custom cabinetry, and a large center island that doubles as a breakfast bar. The ample counter space and high-end finishes make this kitchen not only functional but also a stylish focal point for gatherings. Adjacent to the kitchen is a cozy breakfast nook that overlooks the Family room. The formal living and dining rooms offer an ideal setting for hosting dinner parties or family celebrations. These spaces are designed with sophisticated finishes and elegant details that create an inviting atmosphere. The living room and Dining Room large windows flood the space with natural light, highlighting the beautiful hardwood floors and high ceilings. For more casual gatherings, the family room offers a warm and welcoming space with a fireplace as its centerpiece. This room is perfect for movie nights, game days, or simply relaxing with loved ones. Step outside onto the expansive deck that leads to your private garden oasis. The beautifully landscaped backyard is a true retreat, featuring a sparkling pool surrounded by lush greenery and flowering plants. Whether you're hosting a summer barbecue, enjoying a refreshing swim, or simply lounging by the pool with a good book, this outdoor space offers endless possibilities for relaxation and entertainment. This home is equipped with a range of additional features that enhance its functionality and appeal. These include a spacious laundry room with modern appliances, ample storage throughout the home, and a two-car garage that provides plenty of space for vehicles and storage. The huge basement has two distinct finished areas and door leading to the back yard and also an enormous unfinished storage room. Situated in a desirable Adamstown neighborhood, this home offers the best of both worlds: a peaceful, private retreat that's still close to all the amenities you need. Schools, shopping, dining, and recreational facilities are all just a short drive away. Don't miss the opportunity to make this dream home your own. Contact us today to schedule a private showing and experience all that this remarkable property has to offer. Your perfect home awaits in Adamstown!
Zillow last checked: 8 hours ago
Listing updated: July 31, 2024 at 05:22am
Listed by:
Rokhsan Fallah 240-888-5943,
Samson Properties,
Co-Listing Agent: Franklin P Holliday 301-943-1889,
Samson Properties
Bought with:
Lauren McBain, 630931
RE/MAX Realty Centre, Inc.
Source: Bright MLS,MLS#: MDFR2050376
Facts & features
Interior
Bedrooms & bathrooms
- Bedrooms: 4
- Bathrooms: 3
- Full bathrooms: 2
- 1/2 bathrooms: 1
- Main level bathrooms: 1
Basement
- Area: 1332
Heating
- Central, ENERGY STAR Qualified Equipment, Natural Gas
Cooling
- Central Air, Ceiling Fan(s), Electric
Appliances
- Included: Electric Water Heater
Features
- 9'+ Ceilings, High Ceilings
- Flooring: Carpet, Ceramic Tile, Hardwood
- Basement: Heated,Walk-Out Access,Windows,Full,Rear Entrance,Space For Rooms,Sump Pump,Partially Finished
- Number of fireplaces: 1
Interior area
- Total structure area: 4,008
- Total interior livable area: 2,676 sqft
- Finished area above ground: 2,676
- Finished area below ground: 0
Property
Parking
- Total spaces: 6
- Parking features: Garage Door Opener, Attached, Driveway
- Attached garage spaces: 2
- Uncovered spaces: 4
Accessibility
- Accessibility features: None
Features
- Levels: Three
- Stories: 3
- Has private pool: Yes
- Pool features: In Ground, Private
Lot
- Size: 0.35 Acres
Details
- Additional structures: Above Grade, Below Grade
- Parcel number: 1101038095
- Zoning: R
- Special conditions: Standard
Construction
Type & style
- Home type: SingleFamily
- Architectural style: Colonial
- Property subtype: Single Family Residence
Materials
- Frame
- Foundation: Passive Radon Mitigation, Slab
- Roof: Architectural Shingle
Condition
- New construction: No
- Year built: 2003
Details
- Builder model: Princeton
- Builder name: Ausherman Homes
Utilities & green energy
- Sewer: Public Sewer
- Water: Public
Community & neighborhood
Location
- Region: Adamstown
- Subdivision: Green Hill Manor
HOA & financial
HOA
- Has HOA: Yes
- HOA fee: $400 annually
- Amenities included: Common Grounds, Tot Lots/Playground
- Services included: Common Area Maintenance, Trash
Other
Other facts
- Listing agreement: Exclusive Right To Sell
- Listing terms: Cash,Conventional,VA Loan,FHA
- Ownership: Fee Simple
Price history
| Date | Event | Price |
|---|---|---|
| 7/31/2024 | Sold | $780,000+4%$291/sqft |
Source: | ||
| 7/2/2024 | Pending sale | $750,000$280/sqft |
Source: | ||
| 6/27/2024 | Listed for sale | $750,000+79%$280/sqft |
Source: | ||
| 4/28/2003 | Sold | $418,975$157/sqft |
Source: Public Record Report a problem | ||
Public tax history
| Year | Property taxes | Tax assessment |
|---|---|---|
| 2025 | $6,821 +19% | $550,967 +17.5% |
| 2024 | $5,731 +7.8% | $469,000 +3.4% |
| 2023 | $5,315 +3.5% | $453,533 -3.3% |
Find assessor info on the county website
Neighborhood: 21710
Nearby schools
GreatSchools rating
- 6/10Carroll Manor Elementary SchoolGrades: PK-5Distance: 0.2 mi
- 8/10Ballenger Creek Middle SchoolGrades: 6-8Distance: 5.5 mi
- 5/10Tuscarora High SchoolGrades: 9-12Distance: 4.8 mi
Schools provided by the listing agent
- District: Frederick County Public Schools
Source: Bright MLS. This data may not be complete. We recommend contacting the local school district to confirm school assignments for this home.
Get a cash offer in 3 minutes
Find out how much your home could sell for in as little as 3 minutes with a no-obligation cash offer.
Estimated market value$786,700
Get a cash offer in 3 minutes
Find out how much your home could sell for in as little as 3 minutes with a no-obligation cash offer.
Estimated market value
$786,700

