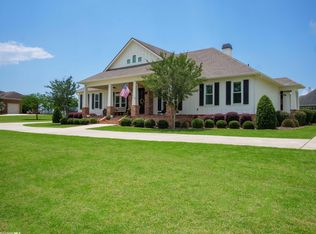Elegant, yet cozy, French Country home custom built and designed for entertaining and enjoying! This all one level home sits on 1.15 acre lot and was designed around the kitchen, great room, and screened in porch. Home features 4 bedrooms/3.5 baths, plus an office, and mud room with hardwood floors throughout main areas, crown molding, high ceilings, arches, plantation blinds, & custom curtains. Gourmet kitchen offers hand cut beams from Tennessee in kitchen and dining area, expansive granite counter tops, loads of custom cabinets, a large island, Bosch gas range, double ovens, tumble back splash, and large walk in pantry. True split floor plan with Master suite off the back with high ceilings, nice windows overlooking backyard, private door to screened in porch, & crown molding. Master bath has separate vanities, tiled roman shower, free standing tub, large custom walk in closets that connects to incredible laundry room with cabinets. Enjoy evenings overlooking private big backyard or the colors of gorgeous sunsets from the screened in porch. Entertaining outside is a dream on the oversize screened in porch with wood burning fireplace, gas grill, and mini outdoor kitchen set up. Extras include: over-sized garage, foam insulation, 2 Rinnai tank-less hot water heaters, 2 AC units, mud room with desk, solid wood doors throughout, hurricane shutters, crown molding; hardwood floors; double French doors to office; custom lighting/cabinets and so much more.. Easy living or entertaining is a dream with this well thought-out floor plan allowing for daily living conveniences, space for entertaining, storage galore, and flexibility of main living spaces. Enjoy life indoors or outdoors! All information provided is deemed reliable but not guaranteed. Buyer or buyer?s agent to verify all information.
This property is off market, which means it's not currently listed for sale or rent on Zillow. This may be different from what's available on other websites or public sources.
