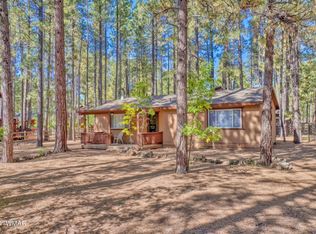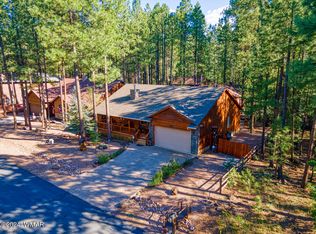Closed
$565,000
2792 Timber Ridge Ln, Pinetop, AZ 85935
3beds
3baths
1,988sqft
Single Family Residence
Built in 2001
7,405.2 Square Feet Lot
$577,500 Zestimate®
$284/sqft
$2,589 Estimated rent
Home value
$577,500
$543,000 - $612,000
$2,589/mo
Zestimate® history
Loading...
Owner options
Explore your selling options
What's special
SELLER IS OFFERING TO PAY 1% BUYER CLOSING COSTS WITH ACCEPTED OFFER BY 5/30/23.
Virtual tour https://youtu.be/-VMicVv6e6E
This amazing cabin is nestled in the Bear Run subdivision in the highly acclaimed Pinetop Country Club. The living area features large windows with floor to ceiling rock/stone fireplace for a great main space. This stunning room is connected to the kitchen dining and open to a spacious loft above. The kitchen is perfect for all of your gatherings and features a breakfast bar. Solar panels, large shed.
The master bedroom is open and spacious with a walk in closet that features ample storage. The master bath has a jetted tub and double vanity. The master has it's own private doorway to the back yard. There is a luxurious laundry room/butlers pantry.
Zillow last checked: 8 hours ago
Listing updated: August 29, 2024 at 07:55pm
Listed by:
Tamie L Aguilera 928-600-8708,
Re/Max Fine Properties-Show Low
Bought with:
Non Board
Source: WMAOR,MLS#: 245507
Facts & features
Interior
Bedrooms & bathrooms
- Bedrooms: 3
- Bathrooms: 3
Heating
- Natural Gas, Forced Air, Wood
Appliances
- Laundry: Utility Room
Features
- Master Downstairs, Vaulted Ceiling(s), Tub/Shower, Double Vanity, Kitchen/Dining Room Combo, Breakfast Bar
- Flooring: Carpet, Laminate
- Windows: Double Pane Windows
- Has fireplace: Yes
- Fireplace features: Living Room, Gas
Interior area
- Total structure area: 1,988
- Total interior livable area: 1,988 sqft
Property
Parking
- Parking features: Garage, Carport
- Has garage: Yes
- Has carport: Yes
Features
- Patio & porch: Deck
- Fencing: Privacy,Partial
Lot
- Size: 7,405 sqft
- Features: Cul-De-Sac, Wooded, Tall Pines On Lot
Details
- Additional parcels included: No
- Parcel number: 41113017
- Zoning description: Residential
- Horses can be raised: Yes
Construction
Type & style
- Home type: SingleFamily
- Architectural style: Cabin
- Property subtype: Single Family Residence
Materials
- Wood Frame
- Foundation: Stemwall
- Roof: Shingle,Pitched
Condition
- Year built: 2001
Utilities & green energy
- Electric: Navopache
- Utilities for property: Sewer Available, Electricity Connected, Water Connected, Other
Community & neighborhood
Security
- Security features: Smoke Detector(s)
Location
- Region: Pinetop
- Subdivision: Bear Run Unit 1
HOA & financial
HOA
- Has HOA: Yes
- HOA fee: $252 annually
- Association name: Yes
Other
Other facts
- Ownership type: No
Price history
| Date | Event | Price |
|---|---|---|
| 5/31/2023 | Sold | $565,000-1.7%$284/sqft |
Source: | ||
| 5/3/2023 | Price change | $575,000-4.2%$289/sqft |
Source: | ||
| 4/25/2023 | Price change | $600,000-7.7%$302/sqft |
Source: | ||
| 4/24/2023 | Listed for sale | $650,000+140.7%$327/sqft |
Source: | ||
| 2/17/2017 | Sold | $270,000-7.5%$136/sqft |
Source: | ||
Public tax history
| Year | Property taxes | Tax assessment |
|---|---|---|
| 2026 | $2,701 +4.1% | $47,435 |
| 2025 | $2,595 +4.8% | $47,435 +1.3% |
| 2024 | $2,477 +11.6% | $46,841 -15.7% |
Find assessor info on the county website
Neighborhood: 85935
Nearby schools
GreatSchools rating
- 7/10Blue Ridge Elementary SchoolGrades: PK-6Distance: 5.2 mi
- 4/10Blue Ridge Junior High SchoolGrades: 7-8Distance: 4 mi
- 4/10Blue Ridge High SchoolGrades: 9-12Distance: 4 mi
Get pre-qualified for a loan
At Zillow Home Loans, we can pre-qualify you in as little as 5 minutes with no impact to your credit score.An equal housing lender. NMLS #10287.

