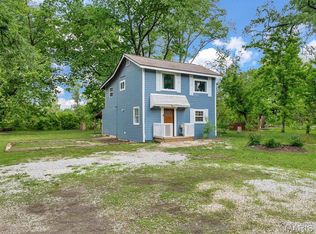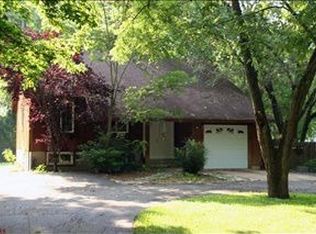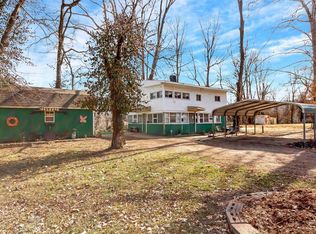House raised according to approved FEMA guidelines. See certificate in on-line documents. When you open the door you will be pleasantly surprised at the open spaciousness of the main living area. Oversized kitchen, large living room. Generous laundry/utility/storage room. Both bedrooms feature walk-in closets. new foundation 2011. Original home built in 1940's. Original front porch was converted to create 2nd bedroom. 2nd bath and utility room added on. Outside enjoy the sounds of nature from your covered front porch. 1+ acre lot is level and includes large storage shed and some fencing. Property fronts on the river. Rockwood Schools, Jefferson County tax - LESS THAN $500 a year. Current owner pays less than $500.00 per year for flood insurance. Enjoy the country minutes away from shopping and highways.
This property is off market, which means it's not currently listed for sale or rent on Zillow. This may be different from what's available on other websites or public sources.


