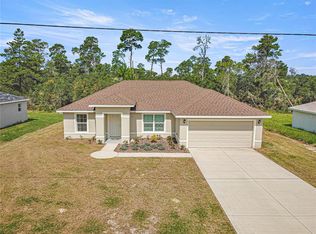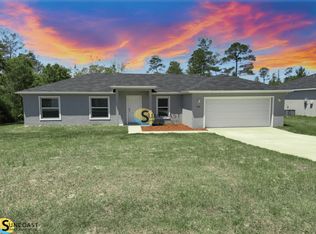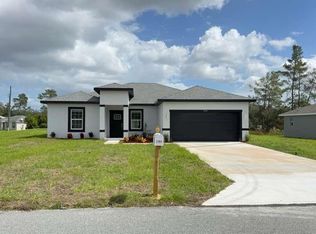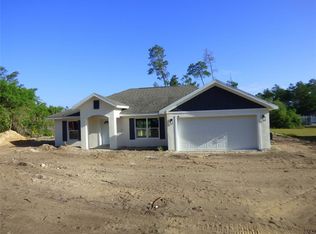Sold for $265,000 on 07/08/25
$265,000
2792 SW 161st Loop, Ocala, FL 34473
4beds
1,617sqft
Single Family Residence
Built in 2023
10,019 Square Feet Lot
$265,300 Zestimate®
$164/sqft
$1,839 Estimated rent
Home value
$265,300
$236,000 - $297,000
$1,839/mo
Zestimate® history
Loading...
Owner options
Explore your selling options
What's special
Seller is offering $5,000 in closing costs! This 4-bedroom, 2-bathroom single home is ready for a new homeowner! Featuring GRANITE COUNTERTOPS in all the wet areas and stunning LUXURY VINYL PLANK FLOORING in a sleek grey tone, this home combines style and durability. The SPACIOUS DINETTE offers the ideal spot for family meals or game nights, and the SPLIT FLOOR PLAN provides privacy with the master suite tucked on one side of the home, complete with WALK-IN CLOSESTS. You'll appreciate the indoor laundry area, leaving the ONE-CAR GARAGE open for tools and extra storage. The PRIVATE BACKYARD offers plenty of space for a garden or even a future pool. Taxes reflect this being a second home for the owner, you can homestead if it's your primary resident. Located in the highly desirable MARION OAKS, this home offers easy access to Orlando Airport, Disney, the Equestrian Center, and the stunning Silver Springs-famous for its Manatee population. Don't miss out-schedule your viewing today!
Zillow last checked: 8 hours ago
Listing updated: July 09, 2025 at 09:23am
Listing Provided by:
Renee Strazzere 315-730-9836,
BOARDWALK REALTY ASSOCIATES LLC 404-849-9050
Bought with:
Non-Member Agent
STELLAR NON-MEMBER OFFICE
Source: Stellar MLS,MLS#: OM694008 Originating MLS: Orlando Regional
Originating MLS: Orlando Regional

Facts & features
Interior
Bedrooms & bathrooms
- Bedrooms: 4
- Bathrooms: 2
- Full bathrooms: 2
Primary bedroom
- Features: En Suite Bathroom, Walk-In Closet(s)
- Level: First
Bathroom 2
- Features: Granite Counters
- Level: First
Dinette
- Level: First
Kitchen
- Features: Granite Counters
- Level: First
Living room
- Level: First
Heating
- Electric
Cooling
- Central Air
Appliances
- Included: Convection Oven, Dishwasher, Microwave, Refrigerator
- Laundry: Inside
Features
- Eating Space In Kitchen, Open Floorplan
- Flooring: Luxury Vinyl
- Has fireplace: No
Interior area
- Total structure area: 1,617
- Total interior livable area: 1,617 sqft
Property
Parking
- Total spaces: 1
- Parking features: Garage - Attached
- Attached garage spaces: 1
Features
- Levels: One
- Stories: 1
- Exterior features: Private Mailbox
Lot
- Size: 10,019 sqft
- Dimensions: 80 x 125
Details
- Parcel number: 8004043209
- Zoning: R1
- Special conditions: None
Construction
Type & style
- Home type: SingleFamily
- Property subtype: Single Family Residence
Materials
- Block
- Foundation: Slab
- Roof: Shingle
Condition
- New construction: No
- Year built: 2023
Utilities & green energy
- Sewer: Septic Tank
- Water: Well
- Utilities for property: BB/HS Internet Available, Electricity Connected
Community & neighborhood
Location
- Region: Ocala
- Subdivision: MARION OAKS UN 04
HOA & financial
HOA
- Has HOA: No
Other fees
- Pet fee: $0 monthly
Other financial information
- Total actual rent: 0
Other
Other facts
- Listing terms: Cash,Conventional,FHA,USDA Loan,VA Loan
- Ownership: Fee Simple
- Road surface type: Paved
Price history
| Date | Event | Price |
|---|---|---|
| 7/8/2025 | Sold | $265,000-1.5%$164/sqft |
Source: | ||
| 6/21/2025 | Pending sale | $269,000$166/sqft |
Source: | ||
| 6/12/2025 | Price change | $269,000-2.5%$166/sqft |
Source: | ||
| 6/10/2025 | Price change | $276,000-2.5%$171/sqft |
Source: | ||
| 5/27/2025 | Price change | $283,000-2.1%$175/sqft |
Source: | ||
Public tax history
| Year | Property taxes | Tax assessment |
|---|---|---|
| 2024 | $4,507 +476.7% | $239,909 +1029% |
| 2023 | $782 +21.2% | $21,250 +32.8% |
| 2022 | $645 +85.3% | $16,000 +100.7% |
Find assessor info on the county website
Neighborhood: 34473
Nearby schools
GreatSchools rating
- 3/10Horizon Academy At Marion OaksGrades: 5-8Distance: 1.6 mi
- 2/10Dunnellon High SchoolGrades: 9-12Distance: 15.9 mi
- 2/10Sunrise Elementary SchoolGrades: PK-4Distance: 1.9 mi
Schools provided by the listing agent
- Elementary: Sunrise Elementary School-M
- Middle: Horizon Academy/Mar Oaks
- High: Marion Virtual Franchise-M
Source: Stellar MLS. This data may not be complete. We recommend contacting the local school district to confirm school assignments for this home.
Get a cash offer in 3 minutes
Find out how much your home could sell for in as little as 3 minutes with a no-obligation cash offer.
Estimated market value
$265,300
Get a cash offer in 3 minutes
Find out how much your home could sell for in as little as 3 minutes with a no-obligation cash offer.
Estimated market value
$265,300



