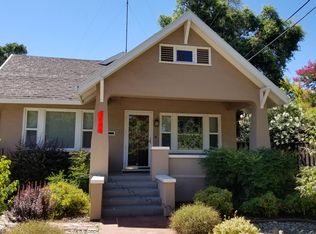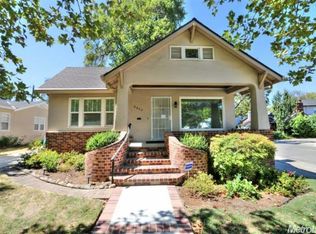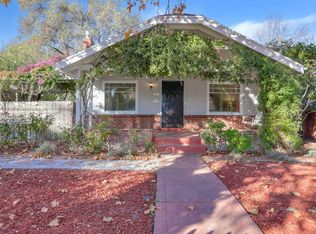Beautiful, updated 1927 Land Park Tudor Cottage. English-style mature garden with water features, & vine covered archways. 1360 sf on main floor boasts 10' ceilings, crown molding, wood burning fireplace, large leaded glass windows w/ storm inserts and built-ins with original wood flooring. Living/dining great room, custom eat-in kitchen with stone counters, upgraded cabinets, stainless appliances with gas range. The master bedroom, by House Crashers features a raised ceiling, rolling ladder library, 2 closets and outdoor access. As an impressive bonus, this home has a fully finished 814 sf basement (walls prior to current owner, non-permitted but w/recent additions by licensed plumbing/electrical contractors) with guest quarters and separate entry including a large family room, office space, laundry and 1 BR with NEW en suite full bath and kitchenette. Possible rental unit; buyer to verify. 2 car attached garage with workbench, 4 driveway spaces w/1 carport. This is a must see home
This property is off market, which means it's not currently listed for sale or rent on Zillow. This may be different from what's available on other websites or public sources.


