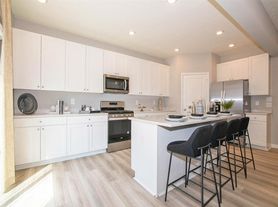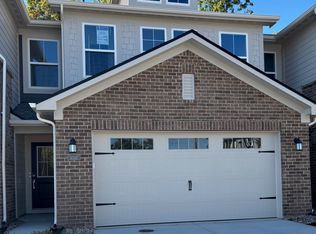This townhome will have everything on your wish list! Two car attached garage, private patio w/ view and mowing included. Inside, you will enjoy over 2,000 sq. ft. w/ 3 bedrooms, 2.5 bathrooms and a den/office w/ French doors. The spacious kitchen includes quartz countertops, stainless steel appliances, gas range, pantry and island. Upstairs, there are 3 large bedrooms and 2 full bathrooms. The primary bedroom features a double bowl vanity, large shower and massive walk in closet. The washer and dryer is included and conveniently located on the second level near all of the bedrooms. Amenities included: Community pool, fitness center, tennis court, basketball court, clubhouse and sidewalks. Pets allowed with approval. This is the best value in the area and ready now!
Condo for rent
$1,985/mo
2792 Maricopa Blvd, Whitestown, IN 46075
3beds
2,050sqft
Price may not include required fees and charges.
Condo
Available now
Central air
In unit laundry
2 Attached garage spaces parking
Forced air
What's special
Quartz countertopsMassive walk in closetSpacious kitchenStainless steel appliancesGas rangeLarge shower
- 20 days |
- -- |
- -- |
Travel times
Looking to buy when your lease ends?
Consider a first-time homebuyer savings account designed to grow your down payment with up to a 6% match & a competitive APY.
Facts & features
Interior
Bedrooms & bathrooms
- Bedrooms: 3
- Bathrooms: 3
- Full bathrooms: 2
- 1/2 bathrooms: 1
Heating
- Forced Air
Cooling
- Central Air
Appliances
- Included: Dishwasher, Disposal, Dryer, Microwave, Oven, Refrigerator, Washer
- Laundry: In Unit, Upper Level
Features
- Breakfast Bar, High Speed Internet, Pantry, Walk In Closet
Interior area
- Total interior livable area: 2,050 sqft
Property
Parking
- Total spaces: 2
- Parking features: Attached, Covered
- Has attached garage: Yes
Features
- Stories: 2
- Exterior features: Attached, Breakfast Bar, Clubhouse, Concrete, Electric Water Heater, Exercise Course, Fitness Center, Garage Door Opener, Garage Parking Other(Finished Garage, Garbage included in rent, Grounds Care included in rent, Heating system: Forced Air, High Speed Internet, Insurance, Low Maintenance Lifestyle, Maintenance, Maintenance Grounds, Management, Pantry, Park, Playground, Pool, Sidewalks, Snow Removal, Taxes included in rent, Tennis Court(s), Trash, Upper Level, Walk In Closet
Details
- Parcel number: 060818000029146019
Construction
Type & style
- Home type: Condo
- Property subtype: Condo
Condition
- Year built: 2022
Utilities & green energy
- Utilities for property: Garbage
Community & HOA
Community
- Features: Clubhouse, Fitness Center, Playground, Pool, Tennis Court(s)
HOA
- Amenities included: Fitness Center, Pool, Tennis Court(s)
Location
- Region: Whitestown
Financial & listing details
- Lease term: 12 Months
Price history
| Date | Event | Price |
|---|---|---|
| 10/28/2025 | Listed for rent | $1,985$1/sqft |
Source: MIBOR as distributed by MLS GRID #22067248 | ||
| 9/12/2025 | Sold | $282,000-5.7%$138/sqft |
Source: | ||
| 8/11/2025 | Pending sale | $299,000$146/sqft |
Source: | ||
| 5/3/2025 | Price change | $299,000-3.5%$146/sqft |
Source: | ||
| 2/28/2025 | Listed for sale | $310,000+13.2%$151/sqft |
Source: | ||

