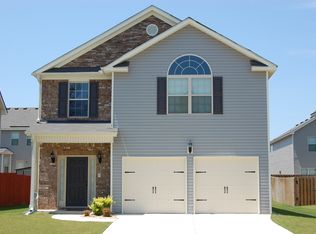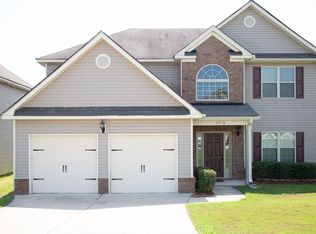Sold for $335,000 on 01/13/25
$335,000
2792 HUNTCLIFFE Drive, Augusta, GA 30909
5beds
2,718sqft
Single Family Residence
Built in 2010
5,662.8 Square Feet Lot
$346,100 Zestimate®
$123/sqft
$2,290 Estimated rent
Home value
$346,100
$298,000 - $401,000
$2,290/mo
Zestimate® history
Loading...
Owner options
Explore your selling options
What's special
Welcome to this warm and inviting 5-bedroom, 3-bathroom home, full of character and ready for its next chapter! From the beautiful curb appeal to the fresh, welcoming interior, this home truly stands out. Step inside to find a spacious entryway, a formal dining room, cozy living room, laundry area, a full bathroom, and a convenient downstairs bedroom. The recently redone floors add a fresh touch, and the kitchen has been tastefully updated with new appliances.
Upstairs, you'll find three additional bedrooms along with a spacious owner's suite, complete with a relaxing sitting area. The owner's bathroom features double vanities and a large walk-in closet, providing plenty of space and comfort. Major updates include a new roof (2021), HVAC system (2018), and water heater (2024), so you can enjoy peace of mind.
This home is nestled in a neighborhood close to Ft. Eisenhower and I-20, offering excellent convenience for commuting or local outings. The community also features great amenities like a pool, playground, and sidewalks, making it the perfect place to settle in and enjoy. Schedule a tour to see all this home and neighborhood have to offer!
Zillow last checked: 8 hours ago
Listing updated: January 16, 2025 at 09:11am
Listed by:
Victoria Flores 843-743-9467,
Meybohm Real Estate - Evans
Bought with:
Noah McBride, 394380
Century 21 Magnolia
Source: Hive MLS,MLS#: 535506
Facts & features
Interior
Bedrooms & bathrooms
- Bedrooms: 5
- Bathrooms: 3
- Full bathrooms: 3
Primary bedroom
- Level: Upper
- Dimensions: 18 x 20
Bedroom 2
- Level: Upper
- Dimensions: 12 x 15
Bedroom 3
- Level: Upper
- Dimensions: 13 x 11
Bedroom 4
- Level: Upper
- Dimensions: 15 x 12
Bedroom 5
- Level: Upper
- Dimensions: 11 x 13
Breakfast room
- Level: Main
- Dimensions: 1 x 7
Dining room
- Level: Main
- Dimensions: 15 x 13
Great room
- Level: Main
- Dimensions: 23 x 14
Kitchen
- Level: Main
- Dimensions: 11 x 14
Heating
- Electric, Heat Pump
Cooling
- Ceiling Fan(s), Heat Pump
Appliances
- Included: Cooktop, Dishwasher, Disposal, Electric Water Heater, Refrigerator, Vented Exhaust Fan
Features
- Blinds, Cable Available, Gas Dryer Hookup, Pantry, Security System, Smoke Detector(s), Walk-In Closet(s), Washer Hookup, Electric Dryer Hookup
- Flooring: Carpet, Hardwood, Vinyl
- Has basement: No
- Attic: Pull Down Stairs
- Number of fireplaces: 1
- Fireplace features: Great Room
Interior area
- Total structure area: 2,718
- Total interior livable area: 2,718 sqft
Property
Parking
- Total spaces: 2
- Parking features: Concrete, Garage
- Garage spaces: 2
Features
- Levels: Two
- Patio & porch: Patio, Rear Porch
- Exterior features: Satellite Dish
- Fencing: Fenced,Privacy
Lot
- Size: 5,662 sqft
- Dimensions: 55 x 100
- Features: Landscaped, Sprinklers In Front, Sprinklers In Rear
Details
- Parcel number: 0653013000
Construction
Type & style
- Home type: SingleFamily
- Architectural style: Two Story
- Property subtype: Single Family Residence
Materials
- Brick, Vinyl Siding
- Foundation: Slab
- Roof: Composition
Condition
- New construction: No
- Year built: 2010
Utilities & green energy
- Sewer: Public Sewer
- Water: Public
Community & neighborhood
Community
- Community features: Park, Pool, Sidewalks, Street Lights
Location
- Region: Augusta
- Subdivision: Willhaven
HOA & financial
HOA
- Has HOA: Yes
- HOA fee: $300 monthly
Other
Other facts
- Listing agreement: Exclusive Right To Sell
- Listing terms: VA Loan,Cash,Conventional,FHA
Price history
| Date | Event | Price |
|---|---|---|
| 1/13/2025 | Sold | $335,000$123/sqft |
Source: | ||
| 11/30/2024 | Pending sale | $335,000$123/sqft |
Source: | ||
| 11/11/2024 | Listed for sale | $335,000+74.5%$123/sqft |
Source: | ||
| 10/9/2018 | Sold | $192,000+6.7%$71/sqft |
Source: | ||
| 9/6/2018 | Pending sale | $180,000$66/sqft |
Source: CENTURY 21 Larry Miller Realty, Inc. #430569 | ||
Public tax history
| Year | Property taxes | Tax assessment |
|---|---|---|
| 2024 | $3,538 +8.4% | $118,440 +4.1% |
| 2023 | $3,265 -0.3% | $113,788 +10.7% |
| 2022 | $3,274 +21.3% | $102,769 +34.5% |
Find assessor info on the county website
Neighborhood: Belair
Nearby schools
GreatSchools rating
- 5/10Belair K-8 SchoolGrades: PK-8Distance: 1.1 mi
- 2/10Westside High SchoolGrades: 9-12Distance: 7.2 mi
Schools provided by the listing agent
- Elementary: Belair K8
- Middle: Belair K8
- High: Richmond Academy
Source: Hive MLS. This data may not be complete. We recommend contacting the local school district to confirm school assignments for this home.

Get pre-qualified for a loan
At Zillow Home Loans, we can pre-qualify you in as little as 5 minutes with no impact to your credit score.An equal housing lender. NMLS #10287.

