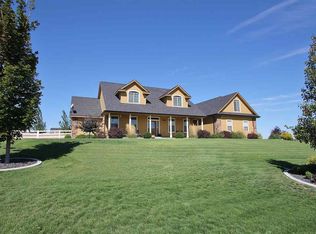Sold
Price Unknown
27915 Rabbit Brush Rd, Caldwell, ID 83607
3beds
3baths
2,563sqft
Single Family Residence
Built in 2008
1.14 Acres Lot
$854,300 Zestimate®
$--/sqft
$2,569 Estimated rent
Home value
$854,300
$812,000 - $906,000
$2,569/mo
Zestimate® history
Loading...
Owner options
Explore your selling options
What's special
Are you looking for the perfect blend of country and comfort living? Spread out on your 1 acre grassy knoll with all the amenities of subdivision living with NO HOA. Custom built home with Gourmet kitchen, stainless appliances, and granite counter tops. Large Primary bedroom and ensuite, with second primary suite, 3rd bedroom and office. Relax on the covered patio, or swim laps in the large included swim spa. Upstair bonus with pool table ready for game night. LARGE 50x20 RV garage with 14' tall door and covered RV parking alongside. Electric heater and RV dump into septic system. Car lift is negotiable. Shop space, storage shed, covered RV parking, fully landscaped and irrigated sprinkler system. This property has room for it all. Bring all of your toys, games, and fine dining and LOVE WHERE YOU LIVE!!
Zillow last checked: 8 hours ago
Listing updated: June 05, 2024 at 10:22am
Listed by:
Matt Valentine 208-850-5507,
Homes of Idaho
Bought with:
Ryan Doyon
Silvercreek Realty Group
Source: IMLS,MLS#: 98907202
Facts & features
Interior
Bedrooms & bathrooms
- Bedrooms: 3
- Bathrooms: 3
- Main level bathrooms: 3
- Main level bedrooms: 3
Primary bedroom
- Level: Main
- Area: 210
- Dimensions: 14 x 15
Bedroom 2
- Level: Main
- Area: 143
- Dimensions: 11 x 13
Bedroom 3
- Level: Main
- Area: 143
- Dimensions: 11 x 13
Family room
- Level: Main
- Area: 322
- Dimensions: 14 x 23
Kitchen
- Level: Main
- Area: 308
- Dimensions: 14 x 22
Heating
- Heated, Forced Air, Heat Pump, Propane
Cooling
- Central Air
Appliances
- Included: Dishwasher, Disposal, Microwave, Oven/Range Built-In, Trash Compactor
Features
- Bath-Master, Bed-Master Main Level, Two Master Bedrooms, Double Vanity, Breakfast Bar, Granite Counters, Number of Baths Main Level: 3, Bonus Room Size: 14x34, Bonus Room Level: Upper
- Has basement: No
- Has fireplace: Yes
- Fireplace features: Wood Burning Stove
Interior area
- Total structure area: 2,563
- Total interior livable area: 2,563 sqft
- Finished area above ground: 2,563
- Finished area below ground: 0
Property
Parking
- Total spaces: 6
- Parking features: Attached, RV Access/Parking, Driveway
- Attached garage spaces: 4
- Carport spaces: 2
- Covered spaces: 6
- Has uncovered spaces: Yes
- Details: Garage: 21x33
Features
- Levels: Single w/ Upstairs Bonus Room
- Spa features: Heated
- Has view: Yes
Lot
- Size: 1.14 Acres
- Features: 1 - 4.99 AC, Garden, Horses, Irrigation Available, Views, Auto Sprinkler System, Full Sprinkler System, Pressurized Irrigation Sprinkler System
Details
- Additional structures: Shed(s)
- Parcel number: R3788610800
- Horses can be raised: Yes
Construction
Type & style
- Home type: SingleFamily
- Property subtype: Single Family Residence
Materials
- Brick, Frame
Condition
- Year built: 2008
Utilities & green energy
- Electric: 220 Volts
- Sewer: Septic Tank
- Water: Well
- Utilities for property: Electricity Connected
Community & neighborhood
Location
- Region: Caldwell
- Subdivision: Silver Sage Estates (Caldwell)
Other
Other facts
- Listing terms: Cash,Conventional,1031 Exchange,FHA,VA Loan
- Ownership: Fee Simple
- Road surface type: Paved
Price history
Price history is unavailable.
Public tax history
| Year | Property taxes | Tax assessment |
|---|---|---|
| 2025 | -- | $869,480 +4.7% |
| 2024 | $3,252 -4.5% | $830,280 +0.8% |
| 2023 | $3,404 +0.4% | $823,400 -1.7% |
Find assessor info on the county website
Neighborhood: 83607
Nearby schools
GreatSchools rating
- 6/10Purple Sage Elementary SchoolGrades: PK-5Distance: 3 mi
- NAMiddleton Middle SchoolGrades: 6-8Distance: 7.2 mi
- 8/10Middleton High SchoolGrades: 9-12Distance: 5.8 mi
Schools provided by the listing agent
- Elementary: Purple Sage
- Middle: Middleton Jr
- High: Middleton
- District: Middleton School District #134
Source: IMLS. This data may not be complete. We recommend contacting the local school district to confirm school assignments for this home.
