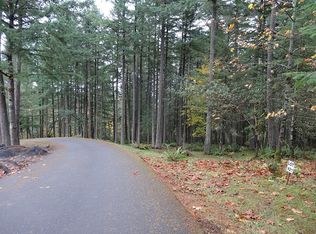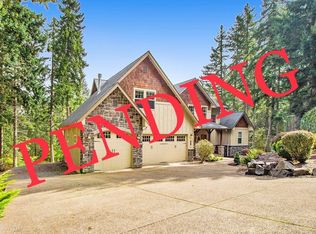Sold
Zestimate®
$1,045,000
27911 Lady Slipper Loop, Eugene, OR 97405
4beds
3,069sqft
Residential, Single Family Residence
Built in 2006
1.09 Acres Lot
$1,045,000 Zestimate®
$341/sqft
$3,832 Estimated rent
Home value
$1,045,000
$993,000 - $1.10M
$3,832/mo
Zestimate® history
Loading...
Owner options
Explore your selling options
What's special
Stunning craftsman home in the Skyridge community, nestled in the lower Willamette Valley wine country (near Sweet Cheeks and Sylvan Ridge wineries, etc.), this immaculate 3,060-square-foot, 4 bedroom, 3 and 1/2 bath home offers unparalleled craftsmanship and luxurious living. From the moment you step inside, you’ll be captivated by the warmth and elegance of the home’s design. Custom finishes include exotic hardwood floors throughout, travertine tile, granite countertops, and natural cherrywood cabinetry, creating a seamless blend of beauty and functionality. This home features 3 cozy gas fireplaces, a built-in wine rack for connoisseurs, upgraded amenities throughout, and state-of-the-art stainless-steel appliances including a newly replaced refrigerator and oven. With solid core fir doors, vaulted ceilings, custom blinds, surround sound, and central vacuum on every level, no detail has been overlooked. Each window frames a breathtaking view of the towering trees on the property and throughout the neighborhood, ensuring you enjoy the natural beauty of the surroundings from every room. Outside, over an acre of property, including meticulously landscaped terraced beds with deer-proof flowering foliage and nearly 25 rhododendrons. Relax and entertain on one of the three decks, or explore the stunning garden beds and fruit trees—perfect for outdoor enthusiasts and garden lovers alike. A high-end HVAC system was installed in 2022, ensuring year-round comfort. A first-floor laundry room with a chute from the upstairs bedrooms makes doing laundry easy. All upstairs bedrooms include large walk-in closets with built-in custom cabinetry. The primary bedroom has a large ensuite w jacuzzi tub and beautiful double shower. In addition, there is a three-car garage, and another living space with a large bedroom and second kitchen area on the ground floor. With balconies, multiple fireplaces, and exceptional views at every turn, this home is truly a must see!
Zillow last checked: 8 hours ago
Listing updated: January 12, 2026 at 05:56am
Listed by:
Nick Nelson #AGENT_PHONE,
Keller Williams Realty Eugene and Springfield
Bought with:
Heidi Rogers, 201206892
Cascade Hasson Sotheby's International Realty
Source: RMLS (OR),MLS#: 445799842
Facts & features
Interior
Bedrooms & bathrooms
- Bedrooms: 4
- Bathrooms: 4
- Full bathrooms: 3
- Partial bathrooms: 1
- Main level bathrooms: 1
Primary bedroom
- Features: Balcony, Fireplace, Suite, Walkin Closet
- Level: Upper
- Area: 180
- Dimensions: 15 x 12
Bedroom 2
- Features: Walkin Closet
- Level: Upper
- Area: 132
- Dimensions: 11 x 12
Bedroom 3
- Features: Walkin Closet
- Level: Upper
- Area: 120
- Dimensions: 12 x 10
Bedroom 4
- Features: Walkin Closet
- Level: Lower
- Area: 154
- Dimensions: 11 x 14
Dining room
- Features: Balcony, Tile Floor, Vaulted Ceiling
- Level: Main
- Area: 192
- Dimensions: 16 x 12
Kitchen
- Features: Eat Bar, Tile Floor
- Level: Main
- Area: 120
- Width: 12
Living room
- Features: Fireplace, Sound System, Tile Floor, Vaulted Ceiling
- Level: Main
- Area: 192
- Dimensions: 16 x 12
Office
- Features: French Doors
- Level: Main
- Area: 110
- Dimensions: 10 x 11
Heating
- Forced Air, Fireplace(s)
Cooling
- Heat Pump
Appliances
- Included: Appliance Garage, Built In Oven, Built-In Range, Convection Oven, Cooktop, Dishwasher, Disposal, Stainless Steel Appliance(s), Water Softener, Electric Water Heater
- Laundry: Laundry Room
Features
- Central Vacuum, Granite, High Ceilings, Sound System, Vaulted Ceiling(s), Walk-In Closet(s), Balcony, Eat Bar, Suite, Tile
- Flooring: Hardwood, Tile
- Doors: French Doors
- Windows: Double Pane Windows, Vinyl Frames
- Basement: Daylight
- Number of fireplaces: 3
- Fireplace features: Propane
Interior area
- Total structure area: 3,069
- Total interior livable area: 3,069 sqft
Property
Parking
- Total spaces: 3
- Parking features: Driveway, RV Access/Parking, Attached
- Attached garage spaces: 3
- Has uncovered spaces: Yes
Features
- Stories: 3
- Patio & porch: Covered Deck, Covered Patio
- Exterior features: Garden, Raised Beds, Balcony
- Has view: Yes
- View description: Seasonal, Trees/Woods
Lot
- Size: 1.09 Acres
- Features: Corner Lot, Gentle Sloping, Trees, Acres 1 to 3
Details
- Parcel number: 1507878
- Zoning: RR5
Construction
Type & style
- Home type: SingleFamily
- Architectural style: Craftsman,Custom Style
- Property subtype: Residential, Single Family Residence
Materials
- Cedar, Stone
- Foundation: Concrete Perimeter
- Roof: Composition
Condition
- Resale
- New construction: No
- Year built: 2006
Utilities & green energy
- Gas: Propane
- Sewer: Septic Tank
- Water: Community
Community & neighborhood
Location
- Region: Eugene
HOA & financial
HOA
- Has HOA: Yes
- HOA fee: $100 monthly
- Amenities included: Maintenance Grounds, Water
Other
Other facts
- Listing terms: Cash,Conventional
- Road surface type: Paved
Price history
| Date | Event | Price |
|---|---|---|
| 1/12/2026 | Sold | $1,045,000-2.8%$341/sqft |
Source: | ||
| 10/28/2025 | Pending sale | $1,075,000$350/sqft |
Source: | ||
| 10/16/2025 | Price change | $1,075,000-2.3%$350/sqft |
Source: | ||
| 7/8/2025 | Price change | $1,100,000-1.8%$358/sqft |
Source: | ||
| 4/8/2025 | Listed for sale | $1,120,000+12%$365/sqft |
Source: | ||
Public tax history
| Year | Property taxes | Tax assessment |
|---|---|---|
| 2025 | $7,230 +3.1% | $558,126 +3% |
| 2024 | $7,012 +2.5% | $541,870 +3% |
| 2023 | $6,838 +3.5% | $526,088 +3% |
Find assessor info on the county website
Neighborhood: 97405
Nearby schools
GreatSchools rating
- 5/10Applegate Elementary SchoolGrades: K-5Distance: 5 mi
- 6/10Crow Middle/High SchoolGrades: 6-12Distance: 4.1 mi
Schools provided by the listing agent
- Elementary: Applegate
- Middle: Crow
- High: Crow
Source: RMLS (OR). This data may not be complete. We recommend contacting the local school district to confirm school assignments for this home.
Get pre-qualified for a loan
At Zillow Home Loans, we can pre-qualify you in as little as 5 minutes with no impact to your credit score.An equal housing lender. NMLS #10287.
Sell with ease on Zillow
Get a Zillow Showcase℠ listing at no additional cost and you could sell for —faster.
$1,045,000
2% more+$20,900
With Zillow Showcase(estimated)$1,065,900

