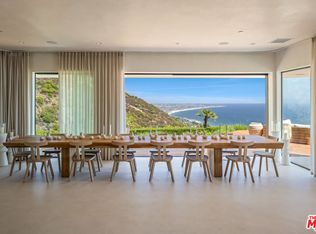Paradise Cove on the beach. Breathtaking gated ocean-view estate with tropical gardens, fountain courtyard, high wood-beamed ceilings, arched doorways and windows, and hardwood floors. Chandelier dining room has bar and bay of windows with ocean views. Formal living room with fireplace and leaded glass doors to patio, which continues to another patio and putting green watched over by four huge Buddha's'. Gourmet island kitchen with tile countertops, high-end appliances, butler's pantry, breakfast bar, seating area with ocean-view windows and flat screen TV. Spacious carpeted family room with fireplace opens to deck with barbecue island and dining patio. Hallway lined with bookshelves leads to library/office and full bath. Downstairs are three bedrooms, laundry room, and generous storage. Owner's retreat has fireplace, desk, large custom closets, and lux bathroom, plus French doors to deck, mirrored and carpeted gym, sauna, and cold-soak tub. Large motor court and garage parking for two cars. Live and entertain in true Malibu style. *27856 PCH (Beach House) also for lease for $25k/month. Both can be leased together for $60k/month.
Copyright The MLS. All rights reserved. Information is deemed reliable but not guaranteed.
House for rent
$45,000/mo
27910 Pacific Coast Hwy, Malibu, CA 90265
4beds
5,154sqft
Price may not include required fees and charges.
Important information for renters during a state of emergency. Learn more.
Singlefamily
Available now
-- Pets
Central air
In unit laundry
8 Attached garage spaces parking
Central, fireplace
What's special
Ocean-view estateLarge motor courtFountain courtyardLux bathroomGourmet island kitchenBreakfast barTropical gardens
- 94 days
- on Zillow |
- -- |
- -- |
Travel times
Facts & features
Interior
Bedrooms & bathrooms
- Bedrooms: 4
- Bathrooms: 7
- Full bathrooms: 7
Rooms
- Room types: Dining Room, Family Room, Library, Pantry, Walk In Closet
Heating
- Central, Fireplace
Cooling
- Central Air
Appliances
- Included: Dishwasher, Disposal, Double Oven, Dryer, Freezer, Microwave, Oven, Range Oven, Refrigerator, Stove, Washer
- Laundry: In Unit, Inside, Laundry Room
Features
- Beamed Ceilings, Breakfast Counter / Bar, Built-Ins, Built-in Features, Eat-in Kitchen, Family Room, Formal Dining Rm, High Ceilings, Kitchen Island, Living Room, Living Room Deck Attached, Open Floorplan, Phone System, Sauna, Storage, Track Lighting, Turnkey, Walk-In Closet(s), Wet Bar
- Flooring: Carpet, Tile, Wood
- Has fireplace: Yes
- Furnished: Yes
Interior area
- Total interior livable area: 5,154 sqft
Property
Parking
- Total spaces: 8
- Parking features: Attached, Private, Covered
- Has attached garage: Yes
- Details: Contact manager
Features
- Stories: 2
- Patio & porch: Deck, Patio
- Exterior features: Contact manager
- Has spa: Yes
- Spa features: Hottub Spa, Sauna
- Has view: Yes
- View description: Water View
Details
- Parcel number: 4460032018
Construction
Type & style
- Home type: SingleFamily
- Property subtype: SingleFamily
Condition
- Year built: 1983
Community & HOA
Community
- Features: Fitness Center
HOA
- Amenities included: Fitness Center, Sauna
Location
- Region: Malibu
Financial & listing details
- Lease term: Contact For Details
Price history
| Date | Event | Price |
|---|---|---|
| 3/26/2025 | Listed for rent | $45,000+18.4%$9/sqft |
Source: | ||
| 1/25/2025 | Listing removed | $54,950,000$10,662/sqft |
Source: | ||
| 1/27/2024 | Price change | $54,950,000+22.1%$10,662/sqft |
Source: | ||
| 10/24/2023 | Listing removed | -- |
Source: | ||
| 8/4/2023 | Listed for sale | $45,000,000$8,731/sqft |
Source: | ||
![[object Object]](https://photos.zillowstatic.com/fp/8dbdd061c7123f9e7e7130f1b17dcb7b-p_i.jpg)
