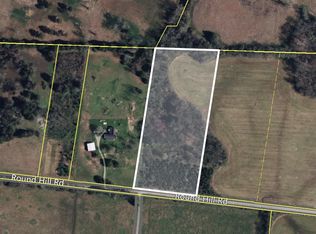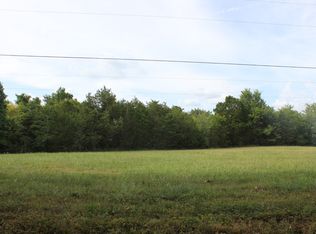Closed
$385,000
2791 Round Hill Rd, Lewisburg, TN 37091
3beds
2,794sqft
Single Family Residence, Residential
Built in 1900
5.02 Acres Lot
$397,200 Zestimate®
$138/sqft
$1,968 Estimated rent
Home value
$397,200
$338,000 - $473,000
$1,968/mo
Zestimate® history
Loading...
Owner options
Explore your selling options
What's special
Welcome to your homestead-ready property! This picturesque farmhouse exudes charm and warmth from every corner. With over 5 fully fenced acres, your animals are free to roam. Step onto the wide front porch and be greeted by captivating views of the surrounding countryside. With a renovated interior boasting high ceilings, spacious rooms, and an abundance of natural light, the home's renovated bathroom, kitchen, and laundry room, showcase modern finishes throughout. The kitchen is a delight, featuring a Bosch dishwasher, maple butcher block countertops, and ample storage space. The home comes with a whole house water filter and softener system, ensuring pure, clean water throughout the home. Don't miss the fenced-in garden with raised beds with berry bushes, along with a 3-year-old apple tree and a large peony bush that blooms each spring. The barn with Dutch doors and stable, chicken coop with auto-operating door, and fenced-in chicken run provide ample space for animals.
Zillow last checked: 8 hours ago
Listing updated: April 30, 2024 at 03:16pm
Listing Provided by:
Ann Hoke 615-663-4580,
Ann Hoke & Associates Keller Williams,
Brian Franks 615-542-6453,
Ann Hoke & Associates Keller Williams
Bought with:
Nathan Wandell, 333520
Keller Williams Realty
Source: RealTracs MLS as distributed by MLS GRID,MLS#: 2628166
Facts & features
Interior
Bedrooms & bathrooms
- Bedrooms: 3
- Bathrooms: 1
- Full bathrooms: 1
- Main level bedrooms: 1
Bedroom 1
- Area: 432 Square Feet
- Dimensions: 24x18
Bedroom 2
- Area: 360 Square Feet
- Dimensions: 24x15
Bedroom 3
- Area: 360 Square Feet
- Dimensions: 24x15
Dining room
- Area: 256 Square Feet
- Dimensions: 16x16
Kitchen
- Area: 225 Square Feet
- Dimensions: 15x15
Living room
- Area: 256 Square Feet
- Dimensions: 16x16
Heating
- Electric
Cooling
- Electric
Appliances
- Included: Cooktop
Features
- Flooring: Wood, Laminate, Vinyl
- Basement: Crawl Space
- Number of fireplaces: 4
Interior area
- Total structure area: 2,794
- Total interior livable area: 2,794 sqft
- Finished area above ground: 2,794
Property
Features
- Levels: Two
- Stories: 2
- Patio & porch: Porch, Covered
Lot
- Size: 5.02 Acres
Details
- Parcel number: 073 12300 000
- Special conditions: Standard
Construction
Type & style
- Home type: SingleFamily
- Property subtype: Single Family Residence, Residential
Materials
- Vinyl Siding
- Roof: Shingle
Condition
- New construction: No
- Year built: 1900
Utilities & green energy
- Sewer: Septic Tank
- Water: Well
- Utilities for property: Electricity Available
Community & neighborhood
Location
- Region: Lewisburg
- Subdivision: None
Price history
| Date | Event | Price |
|---|---|---|
| 4/29/2024 | Sold | $385,000$138/sqft |
Source: | ||
| 4/25/2024 | Pending sale | $385,000$138/sqft |
Source: | ||
| 3/24/2024 | Contingent | $385,000$138/sqft |
Source: | ||
| 3/23/2024 | Pending sale | $385,000$138/sqft |
Source: | ||
| 3/9/2024 | Listed for sale | $385,000+55.9%$138/sqft |
Source: | ||
Public tax history
| Year | Property taxes | Tax assessment |
|---|---|---|
| 2024 | $977 | $53,700 |
| 2023 | $977 | $53,700 |
| 2022 | $977 +56.8% | $53,700 +142.4% |
Find assessor info on the county website
Neighborhood: 37091
Nearby schools
GreatSchools rating
- 4/10Westhills Elementary SchoolGrades: 4-6Distance: 7.6 mi
- 4/10Lewisburg Middle SchoolGrades: 7-8Distance: 8.7 mi
- 5/10Marshall Co High SchoolGrades: 9-12Distance: 8.7 mi
Schools provided by the listing agent
- Elementary: Westhills Elementary
- Middle: Lewisburg Middle School
- High: Marshall Co High School
Source: RealTracs MLS as distributed by MLS GRID. This data may not be complete. We recommend contacting the local school district to confirm school assignments for this home.
Get a cash offer in 3 minutes
Find out how much your home could sell for in as little as 3 minutes with a no-obligation cash offer.
Estimated market value
$397,200
Get a cash offer in 3 minutes
Find out how much your home could sell for in as little as 3 minutes with a no-obligation cash offer.
Estimated market value
$397,200

