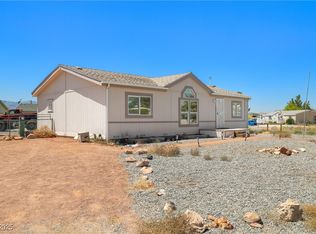Closed
$265,000
2791 Rio Rico Dr #4, Pahrump, NV 89048
3beds
1,702sqft
Manufactured Home, Single Family Residence
Built in 1999
10,454.4 Square Feet Lot
$257,900 Zestimate®
$156/sqft
$-- Estimated rent
Home value
$257,900
$217,000 - $307,000
Not available
Zestimate® history
Loading...
Owner options
Explore your selling options
What's special
Small tucked away neighborhood. 1999 Manufactured Home. 1,702 Square Ft. On .24 acres. Fully fenced with 2 Car Detached Garage. RV Hook-up. Easy Care Rock/Gravel Landscaping. 2 Bedroom, 2 Baths plus a Large Office/Den. Large Master Bedroom/Bathroom. Nice Kitchen and Separate Dining Room. Living Room with Fireplace. Laundry room with Plenty of Cabinets and Counter Space. ALL Appliances Stay. Priced at $275,500.
Zillow last checked: 8 hours ago
Listing updated: May 16, 2025 at 03:44pm
Listed by:
Dennis P. Prieto S.0176525 702-586-1616,
Compass Realty & Management
Bought with:
Mildred Harcrow-Smith, S.0194111
Lisa Bond Real Estate LLC
Source: LVR,MLS#: 2659391 Originating MLS: Greater Las Vegas Association of Realtors Inc
Originating MLS: Greater Las Vegas Association of Realtors Inc
Facts & features
Interior
Bedrooms & bathrooms
- Bedrooms: 3
- Bathrooms: 2
- Full bathrooms: 2
Primary bedroom
- Description: Ceiling Fan,Walk-In Closet(s)
- Dimensions: 18x17
Bedroom 2
- Description: Ceiling Fan,Walk-In Closet(s)
- Dimensions: 13x12
Bedroom 3
- Description: No Closet
- Dimensions: 20x10
Primary bathroom
- Description: Double Sink,Separate Shower,Separate Tub
- Dimensions: 16x10
Dining room
- Description: Dining Area
- Dimensions: 14x13
Kitchen
- Description: Custom Cabinets,Linoleum/Vinyl Flooring
- Dimensions: 20x15
Living room
- Description: Front
- Dimensions: 20x18
Heating
- Central, Electric
Cooling
- Central Air, Electric
Appliances
- Included: Built-In Electric Oven, Dryer, Gas Cooktop, Disposal, Refrigerator, Washer
- Laundry: Electric Dryer Hookup, Main Level, Laundry Room
Features
- Bedroom on Main Level, Ceiling Fan(s), Window Treatments
- Flooring: Carpet, Linoleum, Vinyl
- Windows: Blinds
- Number of fireplaces: 1
- Fireplace features: Gas, Living Room
Interior area
- Total structure area: 1,702
- Total interior livable area: 1,702 sqft
Property
Parking
- Total spaces: 2
- Parking features: Detached, Garage, Private, RV Hook-Ups, RV Access/Parking
- Garage spaces: 2
Features
- Stories: 1
- Exterior features: None
- Fencing: Barbed Wire,Full
Lot
- Size: 10,454 sqft
- Features: Desert Landscaping, Landscaped, < 1/4 Acre
Details
- Parcel number: 3644215
- Zoning description: Single Family
- Horse amenities: None
Construction
Type & style
- Home type: MobileManufactured
- Architectural style: One Story
- Property subtype: Manufactured Home, Single Family Residence
Materials
- Roof: Composition,Shingle
Condition
- Good Condition,Resale
- Year built: 1999
Utilities & green energy
- Electric: Photovoltaics None
- Sewer: Septic Tank
- Water: Community/Coop, Shared Well
- Utilities for property: Underground Utilities, Septic Available
Community & neighborhood
Location
- Region: Pahrump
- Subdivision: Rancho Vista Estates U4
Other
Other facts
- Listing agreement: Exclusive Right To Sell
- Listing terms: Cash,Conventional,FHA,VA Loan
Price history
| Date | Event | Price |
|---|---|---|
| 5/16/2025 | Sold | $265,000$156/sqft |
Source: | ||
| 4/13/2025 | Pending sale | $265,000$156/sqft |
Source: | ||
| 4/7/2025 | Price change | $265,000-3.8%$156/sqft |
Source: | ||
| 2/26/2025 | Listed for sale | $275,500$162/sqft |
Source: | ||
Public tax history
Tax history is unavailable.
Neighborhood: 89048
Nearby schools
GreatSchools rating
- 3/10J G Johnson Elementary SchoolGrades: PK-5Distance: 3.7 mi
- 5/10Rosemary Clarke Middle SchoolGrades: 6-8Distance: 6.6 mi
- 5/10Pahrump Valley High SchoolGrades: 9-12Distance: 3.3 mi
Schools provided by the listing agent
- Elementary: Johnson, JG,Johnson, JG
- Middle: Rosemary Clarke
- High: Pahrump Valley
Source: LVR. This data may not be complete. We recommend contacting the local school district to confirm school assignments for this home.
Sell for more on Zillow
Get a free Zillow Showcase℠ listing and you could sell for .
$257,900
2% more+ $5,158
With Zillow Showcase(estimated)
$263,058