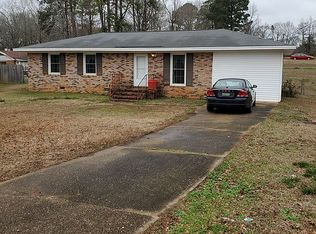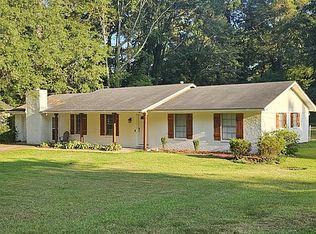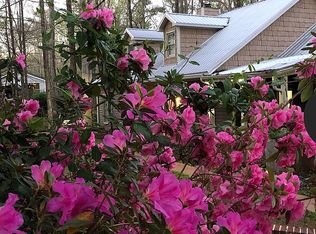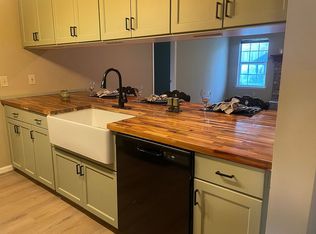THE HOME: 1,945 sq ft brick home with foam insulation and ten-foot walls. Two-and-a-half-car garage with a workstation with an epoxy cement finish arranged perpendicular to the street. Three bedrooms, two bathrooms, and a home office. Six minutes from Tiger Town and two minutes from East Alabama Medical Center. The property features beautifully matured professional landscaping. There is a fenced backyard constructed by the Turner Fence Company. The home features the following: home office; main bedroom on the left and two guest rooms on the right, offering a functional split design; great room, kitchen, and dining area; large island with seating for four; farmers sink, all the countertops, kitchens, and baths are constructed of quartz. The kitchen is equipped with KitchenAid stainless steel appliances. The range is gas; there is an appliance hanger with four large shelves that keep the countertops clutter-free. Luxury Vinyl Plank flooring throughout. Baths and laundry room have tile. All of the screened windows in the home have southern shutters installed; the back windows in the great room, like the patio, have solar shades; the back-screened patio has a wood-themed concrete finish. All the rooms have fans with lights, and the main bedroom has tray ceilings. Pot lights are scattered throughout the home, as well as under-cabinet lighting in the kitchen; the home has an HVAC and; gas fireplace in the great room There are two full bathrooms. The main bathroom has a walk-in shower with glass doors, while the guest bathroom has a full tub. The bathroom showers are theme-tiled to the ceiling. They also have right-height toilets, and the main bath has been fitted with a bidet. The main bedroom features an oversized walk-in closet with built-in furniture; laundry room. There is dedicated storage above the garage. The home is equipped with a trolley for easy movement of items to their storage area. The entire home has an alternate source of power with its own 22KW Generac Generator. THE COMMUNITY: Swiming pool, clubhouse, pickleball, walking trail, two lakes, hosted and planned activities, wonderful neighbors who are simply warm, friendly and incredible. VIEWINGS: By Appointment Only 334-464-1701
This property is off market, which means it's not currently listed for sale or rent on Zillow. This may be different from what's available on other websites or public sources.




