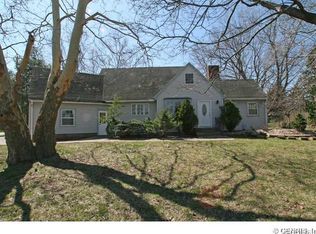Closed
$235,000
2791 Latta Rd, Rochester, NY 14612
3beds
1,542sqft
Single Family Residence
Built in 1920
0.31 Acres Lot
$267,100 Zestimate®
$152/sqft
$2,365 Estimated rent
Home value
$267,100
$254,000 - $280,000
$2,365/mo
Zestimate® history
Loading...
Owner options
Explore your selling options
What's special
You’re going to fall in love! This Creekside Ranch style home features over 1500 sq. ft., 3 bedrooms, 1.5 bath & 1st-floor laundry! Stunning open-concept living with tons of natural light! Enjoy the wonderful views of the creek through the beautiful picture window or the enclosed heated porch. The spacious family room has wood-beamed ceilings & a bricked fireplace. This room can also be used as an additional bedroom or converted into an in-law suite. The partially finished basement walks out to the park-like setting you’ll find in your backyard. Updates include Luxury Vinyl Flooring, Kitchen/Dining Area, Roof 5 yrs. old, Living Room Picture Window 2023 & Light Fixtures. Delayed negotiations Tuesday, 4/11/23 at Noon.
Zillow last checked: 8 hours ago
Listing updated: July 25, 2023 at 01:20pm
Listed by:
Dominique Cerqua 585-202-3559,
Keller Williams Realty Greater Rochester
Bought with:
Andrea M. Noto-Siderakis, 40NO1179682
Keller Williams Realty Greater Rochester
Source: NYSAMLSs,MLS#: R1463132 Originating MLS: Rochester
Originating MLS: Rochester
Facts & features
Interior
Bedrooms & bathrooms
- Bedrooms: 3
- Bathrooms: 2
- Full bathrooms: 1
- 1/2 bathrooms: 1
- Main level bathrooms: 2
- Main level bedrooms: 3
Heating
- Gas, Forced Air
Cooling
- Central Air
Appliances
- Included: Dishwasher, Exhaust Fan, Gas Cooktop, Gas Oven, Gas Range, Gas Water Heater, Refrigerator, Range Hood
Features
- Eat-in Kitchen, Kitchen/Family Room Combo, Pantry, Bedroom on Main Level
- Flooring: Carpet, Hardwood, Luxury Vinyl, Tile, Varies
- Basement: Full,Partially Finished,Walk-Out Access
- Number of fireplaces: 2
Interior area
- Total structure area: 1,542
- Total interior livable area: 1,542 sqft
Property
Parking
- Total spaces: 2.5
- Parking features: Attached, Garage
- Attached garage spaces: 2.5
Features
- Levels: One
- Stories: 1
- Patio & porch: Enclosed, Porch
- Exterior features: Blacktop Driveway, Fence
- Fencing: Partial
- Waterfront features: River Access, Stream
Lot
- Size: 0.31 Acres
- Dimensions: 63 x 213
- Features: Flood Zone, Wooded
Details
- Parcel number: 2628000451500006015000
- Special conditions: Standard
Construction
Type & style
- Home type: SingleFamily
- Architectural style: Ranch
- Property subtype: Single Family Residence
Materials
- Wood Siding
- Foundation: Block
- Roof: Asphalt
Condition
- Resale
- Year built: 1920
Utilities & green energy
- Water: Connected, Public
- Utilities for property: Sewer Available, Water Connected
Community & neighborhood
Location
- Region: Rochester
Other
Other facts
- Listing terms: Cash,Conventional
Price history
| Date | Event | Price |
|---|---|---|
| 5/12/2023 | Sold | $235,000+23.7%$152/sqft |
Source: | ||
| 4/12/2023 | Pending sale | $189,900$123/sqft |
Source: | ||
| 4/5/2023 | Listed for sale | $189,900+59.6%$123/sqft |
Source: | ||
| 9/27/2018 | Sold | $119,000-0.3%$77/sqft |
Source: Public Record Report a problem | ||
| 10/28/2014 | Sold | $119,400+5.7%$77/sqft |
Source: | ||
Public tax history
| Year | Property taxes | Tax assessment |
|---|---|---|
| 2024 | -- | $142,700 |
| 2023 | -- | $142,700 +16% |
| 2022 | -- | $123,000 |
Find assessor info on the county website
Neighborhood: 14612
Nearby schools
GreatSchools rating
- 4/10Brookside Elementary School CampusGrades: K-5Distance: 2.4 mi
- 5/10Athena Middle SchoolGrades: 6-8Distance: 0.7 mi
- 6/10Athena High SchoolGrades: 9-12Distance: 0.7 mi
Schools provided by the listing agent
- District: Greece
Source: NYSAMLSs. This data may not be complete. We recommend contacting the local school district to confirm school assignments for this home.
