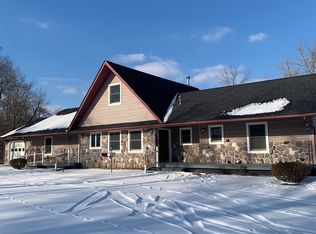Sold
$325,000
2791 Gardner Rd, Hudson, MI 49247
3beds
1,698sqft
Single Family Residence
Built in 1978
8.13 Acres Lot
$262,300 Zestimate®
$191/sqft
$1,964 Estimated rent
Home value
$262,300
$210,000 - $310,000
$1,964/mo
Zestimate® history
Loading...
Owner options
Explore your selling options
What's special
8-acre bi-level residence showcasing a prime location for seamless commuting. 3 bedrooms, 2 bathrooms, and plenty of space for everyone. Expansive backyard featuring fruit trees, patio, and deck. The property also boasts numerous upgrades, including a metal roof, generac , and on-demand tankless water heater. Large detached structure providing ample room for storage and recreational vehicles. This company makes no warranty or representations about the contents of this data. It is the responsibility of the parties looking at the property to satisfy themselves as to accuracy of this information. Taxes were obtained from the local assessor and the taxes could change for the buyer after a closed transaction. Call today for your private tour.
Zillow last checked: 8 hours ago
Listing updated: May 12, 2025 at 12:01pm
Listed by:
Tjay Fitton 517-398-3500,
Five Star Real Estate
Bought with:
Blake Jenkins, 6501405449
CENTURY 21 Affiliated
Source: MichRIC,MLS#: 25004796
Facts & features
Interior
Bedrooms & bathrooms
- Bedrooms: 3
- Bathrooms: 2
- Full bathrooms: 2
- Main level bedrooms: 1
Primary bedroom
- Level: Main
- Area: 252
- Dimensions: 21.00 x 12.00
Bedroom 2
- Level: Lower
- Area: 110
- Dimensions: 10.00 x 11.00
Bedroom 3
- Level: Lower
- Area: 99
- Dimensions: 9.00 x 11.00
Bathroom 1
- Level: Main
- Area: 40
- Dimensions: 10.00 x 4.00
Bathroom 2
- Level: Lower
- Area: 70
- Dimensions: 10.00 x 7.00
Dining area
- Level: Main
- Area: 70
- Dimensions: 10.00 x 7.00
Kitchen
- Level: Main
- Area: 80
- Dimensions: 10.00 x 8.00
Living room
- Level: Main
- Area: 216
- Dimensions: 12.00 x 18.00
Recreation
- Level: Lower
- Area: 276
- Dimensions: 23.00 x 12.00
Heating
- Forced Air
Cooling
- Central Air
Appliances
- Included: Dishwasher, Dryer, Microwave, Refrigerator, Washer, Water Softener Owned
- Laundry: Lower Level
Features
- LP Tank Owned
- Basement: Full,Walk-Out Access
- Has fireplace: No
Interior area
- Total structure area: 849
- Total interior livable area: 1,698 sqft
- Finished area below ground: 0
Property
Parking
- Total spaces: 2
- Parking features: Garage Faces Front, Attached, Garage Door Opener
- Garage spaces: 2
Features
- Stories: 2
Lot
- Size: 8.13 Acres
- Dimensions: 520 x 681
- Features: Wooded, Shrubs/Hedges
Details
- Parcel number: 130023000070271
Construction
Type & style
- Home type: SingleFamily
- Property subtype: Single Family Residence
Materials
- Vinyl Siding
- Roof: Metal
Condition
- New construction: No
- Year built: 1978
Utilities & green energy
- Gas: LP Tank Owned
- Sewer: Septic Tank
- Water: Well
Community & neighborhood
Location
- Region: Hudson
Other
Other facts
- Listing terms: Cash,FHA,USDA Loan,MSHDA,Conventional
Price history
| Date | Event | Price |
|---|---|---|
| 5/12/2025 | Sold | $325,000-1.5%$191/sqft |
Source: | ||
| 4/24/2025 | Pending sale | $329,900$194/sqft |
Source: | ||
| 4/4/2025 | Contingent | $329,900$194/sqft |
Source: | ||
| 3/4/2025 | Price change | $329,900-2.9%$194/sqft |
Source: | ||
| 2/9/2025 | Listed for sale | $339,900-1.5%$200/sqft |
Source: | ||
Public tax history
| Year | Property taxes | Tax assessment |
|---|---|---|
| 2024 | $1,079 +0.8% | $88,500 +6.1% |
| 2023 | $1,071 | $83,400 +14.2% |
| 2022 | -- | $73,000 +14.8% |
Find assessor info on the county website
Neighborhood: 49247
Nearby schools
GreatSchools rating
- 1/10Pittsford Area Elementary SchoolGrades: K-5Distance: 4 mi
- 6/10Pittsford Area High SchoolGrades: 6-12Distance: 4 mi
Get a cash offer in 3 minutes
Find out how much your home could sell for in as little as 3 minutes with a no-obligation cash offer.
Estimated market value$262,300
Get a cash offer in 3 minutes
Find out how much your home could sell for in as little as 3 minutes with a no-obligation cash offer.
Estimated market value
$262,300
