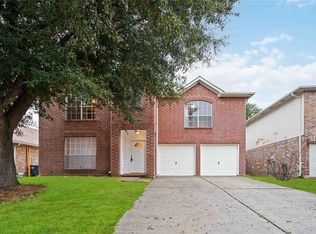Stunning 1 story in the highly sought after Spring neighborhood of Harmony. You are greeted with 13-foot tray ceilings as you enter this open floor plan featuring 4 BR's & 3 baths. Tile floors in the main living areas. Large sun-drenched family room open to the island kitchen (refrigerator included) w/bar seating + a roomy dining area & walk in pantry, water filtration. The primary BR is tucked away from the other bedrooms offering privacy. Enjoy a spa-like primary ensuite with double sinks, a frameless oversized shower & walk-in closet. Generously sized secondary bedrooms located away from the primary. Covered patio, Jellyfish exterior lights & no maintenance back yard. Fridge, washer, dryer & whole house portable generator included. Internet is free through 2025. Harmony offers 2 pools, splash pads, walking trails, tennis, basketball, pickleball, gym, clubhouse + playgrounds. Close to restaurants & shopping. Easy access to 45, 99, Hardy, The Woodlands, Exxon downtown & the airport.
Copyright notice - Data provided by HAR.com 2022 - All information provided should be independently verified.
House for rent
$2,600/mo
27907 Geele Dr, Spring, TX 77386
4beds
1,967sqft
Price is base rent and doesn't include required fees.
Singlefamily
Available now
-- Pets
Electric, ceiling fan
Electric dryer hookup laundry
2 Attached garage spaces parking
Natural gas
What's special
Open floor planSun-drenched family roomTile floorsCovered patioIsland kitchenWalk-in closetJellyfish exterior lights
- 7 days
- on Zillow |
- -- |
- -- |
Travel times
Facts & features
Interior
Bedrooms & bathrooms
- Bedrooms: 4
- Bathrooms: 3
- Full bathrooms: 3
Heating
- Natural Gas
Cooling
- Electric, Ceiling Fan
Appliances
- Included: Dishwasher, Disposal, Dryer, Microwave, Oven, Refrigerator, Stove, Washer
- Laundry: Electric Dryer Hookup, In Unit, Washer Hookup
Features
- All Bedrooms Down, Ceiling Fan(s), En-Suite Bath, Formal Entry/Foyer, High Ceilings, Primary Bed - 1st Floor, Split Plan, Walk In Closet, Walk-In Closet(s)
- Flooring: Carpet, Tile
Interior area
- Total interior livable area: 1,967 sqft
Property
Parking
- Total spaces: 2
- Parking features: Attached, Driveway, Covered
- Has attached garage: Yes
- Details: Contact manager
Features
- Stories: 1
- Exterior features: 0 Up To 1/4 Acre, All Bedrooms Down, Architecture Style: Traditional, Attached, Back Yard, Basketball Court, Clubhouse, Driveway, ENERGY STAR Qualified Appliances, Electric Dryer Hookup, En-Suite Bath, Exercise Room, Fitness Center, Formal Entry/Foyer, Full Size, Garage Door Opener, Heating: Gas, High Ceilings, Insulated Doors, Insulated/Low-E windows, Jogging Path, Jogging Track, Lot Features: Back Yard, Subdivided, 0 Up To 1/4 Acre, Park, Party Room, Patio/Deck, Picnic Area, Playground, Pond, Pool, Primary Bed - 1st Floor, Screens, Splash Pad, Split Plan, Sport Court, Sprinkler System, Subdivided, Tennis Court(s), Trail(s), Walk In Closet, Walk-In Closet(s), Washer Hookup, Window Coverings
Details
- Parcel number: 57120909500
Construction
Type & style
- Home type: SingleFamily
- Property subtype: SingleFamily
Condition
- Year built: 2018
Community & HOA
Community
- Features: Clubhouse, Fitness Center, Playground, Tennis Court(s)
HOA
- Amenities included: Basketball Court, Fitness Center, Pond Year Round, Tennis Court(s)
Location
- Region: Spring
Financial & listing details
- Lease term: Long Term,12 Months
Price history
| Date | Event | Price |
|---|---|---|
| 4/22/2025 | Listed for rent | $2,600$1/sqft |
Source: | ||
| 8/30/2020 | Listing removed | $286,900$146/sqft |
Source: Zarco Realty #5450365 | ||
| 4/12/2020 | Price change | $286,900-2.1%$146/sqft |
Source: Zarco Realty #5450365 | ||
| 3/7/2020 | Listed for sale | $293,000$149/sqft |
Source: Zarco Realty #5450365 | ||
![[object Object]](https://photos.zillowstatic.com/fp/382cb08ed5fdc96098ac9dc6ec10691c-p_i.jpg)
