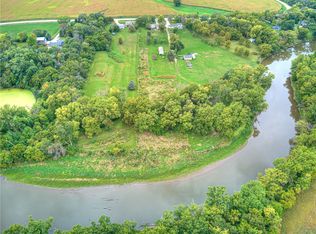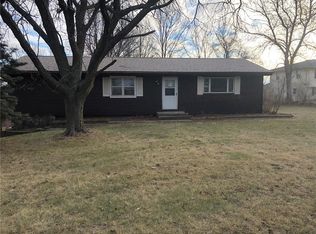Sold for $480,000 on 07/14/23
$480,000
27906 Sportsmans Club Rd, Adel, IA 50003
3beds
1,452sqft
Single Family Residence
Built in 1974
4 Acres Lot
$516,100 Zestimate®
$331/sqft
$1,701 Estimated rent
Home value
$516,100
$485,000 - $552,000
$1,701/mo
Zestimate® history
Loading...
Owner options
Explore your selling options
What's special
This beautiful Ranch home is situated on 4 acres overlooking the Raccoon River, and has been completely renovated with a large Family Room/kitchen. A large deck is off the family room and overlooks the property. The spacious and open kitchen has Hickory cabinets, granite counters and newer appliances, with a spacious working peninsula/ bar area. 2 Bedrooms on the main floor with a ¾ bath. A spacious front living room allows for additional great family space. 1452 SQ feet on the main level. The walk-out lower level has a non-conforming bedroom and 2 rec room areas. There is another ¾ Bathroom on this level. The spacious entry also serves as a three-season porch. The large, detached garage measures 50 X 40 and has one 12 foot high door for a RV or other specialty vehicle. There are two lofted areas inside, for a work area or additional storage. The building has an additional bathroom. This could be used as a business or shop. There is an additional 8 X 18’ shed on the property and an enclosed dog run. The property also has an invisible Dog fence on it. There is some timber on the lower area of the property. Close to town and shopping. Such a rare find! Must see!
Zillow last checked: 8 hours ago
Listing updated: July 19, 2023 at 07:05am
Listed by:
HOLLY CRAIGER (515)277-6211,
Iowa Realty Beaverdale
Bought with:
Bruce Seymour
RE/MAX Precision
Source: DMMLS,MLS#: 671101
Facts & features
Interior
Bedrooms & bathrooms
- Bedrooms: 3
- Bathrooms: 2
- Full bathrooms: 2
- Main level bedrooms: 2
Heating
- Baseboard, Electric, Forced Air
Cooling
- Central Air
Appliances
- Included: Dryer, Dishwasher, Microwave, Refrigerator, Stove, Washer
Features
- Dining Area, Separate/Formal Dining Room, Eat-in Kitchen, Cable TV, Window Treatments
- Flooring: Carpet, Hardwood
- Basement: Daylight,Partially Finished,Walk-Out Access
Interior area
- Total structure area: 1,452
- Total interior livable area: 1,452 sqft
- Finished area below ground: 450
Property
Parking
- Total spaces: 3
- Parking features: Detached, Garage, Three Car Garage
- Garage spaces: 3
Accessibility
- Accessibility features: Grab Bars
Features
- Patio & porch: Deck
- Exterior features: Deck, Storage
- Fencing: Invisible,Pet Fence
Lot
- Size: 4 Acres
Details
- Additional structures: Storage
- Parcel number: 1119400010
- Zoning: RES
Construction
Type & style
- Home type: SingleFamily
- Architectural style: Ranch
- Property subtype: Single Family Residence
Materials
- Metal Siding, Vinyl Siding
- Foundation: Block
- Roof: Asphalt,Shingle
Condition
- Year built: 1974
Utilities & green energy
- Sewer: Septic Tank
- Water: Rural
Community & neighborhood
Location
- Region: Adel
Other
Other facts
- Listing terms: Cash,FHA,VA Loan
- Road surface type: Gravel
Price history
| Date | Event | Price |
|---|---|---|
| 7/14/2023 | Sold | $480,000-8.6%$331/sqft |
Source: | ||
| 6/16/2023 | Pending sale | $525,000$362/sqft |
Source: | ||
| 4/17/2023 | Listed for sale | $525,000$362/sqft |
Source: | ||
Public tax history
| Year | Property taxes | Tax assessment |
|---|---|---|
| 2024 | $4,018 +2.8% | $380,870 +12.4% |
| 2023 | $3,908 +8% | $338,870 +15.7% |
| 2022 | $3,618 -4.7% | $292,940 +8.8% |
Find assessor info on the county website
Neighborhood: 50003
Nearby schools
GreatSchools rating
- NAAdel Elementary SchoolGrades: PK-1Distance: 0.9 mi
- 7/10Adm Middle SchoolGrades: 7-8Distance: 1.8 mi
- 10/10Adm Senior High SchoolGrades: 9-12Distance: 1.8 mi
Schools provided by the listing agent
- District: Adel-Desoto-Minburn
Source: DMMLS. This data may not be complete. We recommend contacting the local school district to confirm school assignments for this home.

Get pre-qualified for a loan
At Zillow Home Loans, we can pre-qualify you in as little as 5 minutes with no impact to your credit score.An equal housing lender. NMLS #10287.

