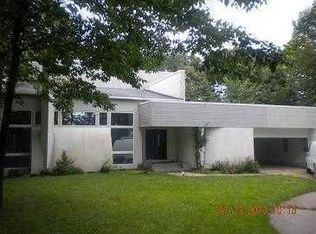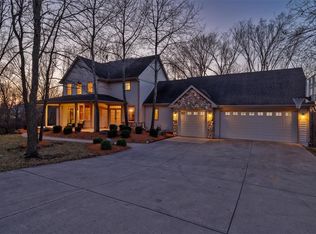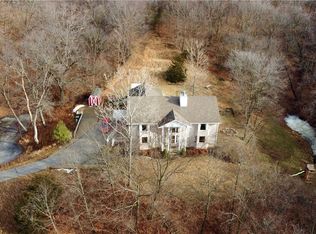Sold for $745,500
$745,500
27905 Timber Point, Adel, IA 50003
4beds
2,150sqft
Single Family Residence
Built in 1992
3.8 Acres Lot
$742,800 Zestimate®
$347/sqft
$2,469 Estimated rent
Home value
$742,800
$698,000 - $795,000
$2,469/mo
Zestimate® history
Loading...
Owner options
Explore your selling options
What's special
A classic ranch nestled in the beautiful Wildwood Valley community with 3.8 acres of wooded land and a pond.
Stepping inside you'll find a stunning living room with stylish built-ins, fireplace and 10 ft ceiling. Large windows allow for plenty of natural lighting and a breathtaking view of the wildlife. The kitchen and room for the formal dining area and butlers pantry were built to impress with their classic trim, crown molding and updates throughout. Three spacious bedrooms on the main level are the perfect size for any family. A large primary bedroom with two walk-in closets and updated bath-room.
The main level also consists of a fantastic private deck off of the kitchen.
Making your way down stairs you'll find an additional bedroom, bathroom, office and extra storage space. Along with another living room with a fireplace, walkout access to the private backyard, as well as a spacious area for your guests or family to hang out and be entertained!
This backyard oasis features a multi level deck, peaceful patio area for relaxing and enjoying the views, two fire pit areas and an exterior shed to house your outdoor items! (12X20.)
Wildwood Valley and this house offer the perfect blend of peaceful, private and convenience!
Zillow last checked: 8 hours ago
Listing updated: May 30, 2024 at 12:21pm
Listed by:
Carly Pearson (319)520-5792,
Coldwell Banker Mid-America
Bought with:
Beth Ernst
Keller Williams Realty GDM
Source: DMMLS,MLS#: 691044 Originating MLS: Des Moines Area Association of REALTORS
Originating MLS: Des Moines Area Association of REALTORS
Facts & features
Interior
Bedrooms & bathrooms
- Bedrooms: 4
- Bathrooms: 3
- Full bathrooms: 1
- 3/4 bathrooms: 2
- Main level bedrooms: 3
Heating
- Forced Air, Gas, Propane
Cooling
- Central Air
Appliances
- Included: Cooktop, Dryer, Dishwasher, Microwave, Refrigerator, Washer
- Laundry: Main Level
Features
- Dining Area, Separate/Formal Dining Room, Eat-in Kitchen, Window Treatments
- Flooring: Carpet, Hardwood, Tile
- Basement: Finished,Walk-Out Access
- Number of fireplaces: 2
- Fireplace features: Wood Burning
Interior area
- Total structure area: 2,150
- Total interior livable area: 2,150 sqft
- Finished area below ground: 1,850
Property
Parking
- Total spaces: 2
- Parking features: Attached, Garage, Two Car Garage
- Attached garage spaces: 2
Features
- Patio & porch: Deck, Open, Patio
- Exterior features: Deck, Fire Pit, Sprinkler/Irrigation, Patio, Storage
- Fencing: Invisible,Pet Fence
Lot
- Size: 3.80 Acres
- Dimensions: 3.80 Acres
- Features: Pond on Lot
Details
- Additional structures: Storage
- Parcel number: 1510428003
- Zoning: RES
Construction
Type & style
- Home type: SingleFamily
- Architectural style: Ranch,Traditional
- Property subtype: Single Family Residence
Materials
- Brick
- Foundation: Poured
- Roof: Asphalt,Shingle
Condition
- Year built: 1992
Utilities & green energy
- Sewer: Septic Tank
- Water: Community/Coop
Community & neighborhood
Security
- Security features: Security System, Fire Alarm, Smoke Detector(s)
Location
- Region: Adel
HOA & financial
HOA
- Has HOA: Yes
- HOA fee: $1,500 annually
- Association name: Wildwood Valley
- Second association name: Wildwood Valley
- Second association phone: 515-468-3346
Other
Other facts
- Listing terms: Cash,Contract,FHA,VA Loan
- Road surface type: Asphalt
Price history
| Date | Event | Price |
|---|---|---|
| 5/30/2024 | Sold | $745,500-0.6%$347/sqft |
Source: | ||
| 3/18/2024 | Pending sale | $750,000$349/sqft |
Source: | ||
| 3/13/2024 | Listed for sale | $750,000+119%$349/sqft |
Source: | ||
| 3/31/2014 | Sold | $342,500-4.8%$159/sqft |
Source: | ||
| 10/11/2013 | Price change | $359,900-2.7%$167/sqft |
Source: RE/MAX REAL ESTATE CONCEPTS #426013 Report a problem | ||
Public tax history
| Year | Property taxes | Tax assessment |
|---|---|---|
| 2024 | $5,464 +4.6% | $587,230 +16.4% |
| 2023 | $5,224 +17.6% | $504,700 +19.9% |
| 2022 | $4,442 -1.3% | $420,950 +16.4% |
Find assessor info on the county website
Neighborhood: 50003
Nearby schools
GreatSchools rating
- 7/10Van Meter Elementary SchoolGrades: PK-5Distance: 2.6 mi
- 8/10Van Meter Middle SchoolGrades: 6-8Distance: 2.6 mi
- 10/10Van Meter Jr-Sr High SchoolGrades: 9-12Distance: 2.6 mi
Schools provided by the listing agent
- District: Van Meter
Source: DMMLS. This data may not be complete. We recommend contacting the local school district to confirm school assignments for this home.

Get pre-qualified for a loan
At Zillow Home Loans, we can pre-qualify you in as little as 5 minutes with no impact to your credit score.An equal housing lender. NMLS #10287.


