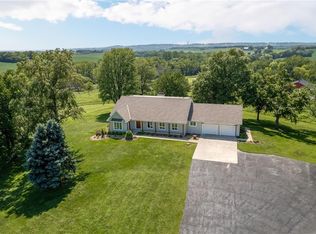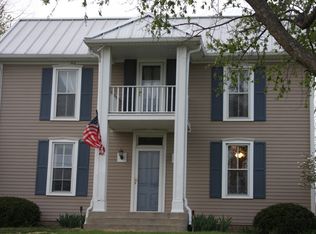Sold
Price Unknown
27900 E Dye Store Rd, Weston, MO 64098
2beds
1,292sqft
Single Family Residence
Built in 2021
7.69 Acres Lot
$491,300 Zestimate®
$--/sqft
$2,069 Estimated rent
Home value
$491,300
$427,000 - $565,000
$2,069/mo
Zestimate® history
Loading...
Owner options
Explore your selling options
What's special
Welcome to your dream retreat! This exceptional barndominium, situated on over 7.5 acres of picturesque land, offers the perfect mix of comfort, functionality, and serene country living. The first thing you notice as you drive up is the inviting covered front patio, perfect for relaxing and enjoying the surroundings. It's an ideal spot for morning coffees or evening gatherings. As you enter, you'll find the heart of the home featuring an open-concept living room and kitchen area. The two bedrooms are thoughtfully positioned on opposite sides of the house to ensure maximum privacy and comfort. A finished loft space adds versatility to the home, perfect for a cozy reading nook, a home office, or an additional guest area. The property includes a generously oversized attached garage, perfect for vehicle storage, a workshop, or additional recreational space. Additionally, a utility shed on the property provides extra storage for tools, equipment, or hobbies. This home offers endless possibilities for outdoor activities, gardening, or simply soaking in the beauty of the natural landscape with the convenience of nearby amenities and attractions in Weston. Embrace the opportunity to own a one-of-a-kind property. Whether you're seeking a full-time residence, a weekend getaway, or a hobby farm, this property is ready to welcome you home.
Zillow last checked: 8 hours ago
Listing updated: August 16, 2024 at 01:06pm
Listing Provided by:
Nelson Home Group 816-459-0029,
Keller Williams KC North,
Katy Gaines 816-506-7747,
Keller Williams KC North
Bought with:
Jessica Magaha, SP00236529
Platinum Realty LLC
Source: Heartland MLS as distributed by MLS GRID,MLS#: 2490156
Facts & features
Interior
Bedrooms & bathrooms
- Bedrooms: 2
- Bathrooms: 2
- Full bathrooms: 2
Heating
- Forced Air
Cooling
- Electric
Appliances
- Included: Dishwasher, Disposal, Microwave, Refrigerator, Built-In Electric Oven
Features
- Basement: Slab
- Has fireplace: No
Interior area
- Total structure area: 1,292
- Total interior livable area: 1,292 sqft
- Finished area above ground: 1,292
Property
Parking
- Total spaces: 4
- Parking features: Attached
- Attached garage spaces: 4
Features
- Patio & porch: Covered
Lot
- Size: 7.69 Acres
- Features: Acreage
Details
- Additional structures: Outbuilding
- Parcel number: 076014000000009001
Construction
Type & style
- Home type: SingleFamily
- Architectural style: Barndominium
- Property subtype: Single Family Residence
Materials
- Metal Siding
- Roof: Metal
Condition
- Year built: 2021
Utilities & green energy
- Sewer: Septic Tank
- Water: Public
Community & neighborhood
Location
- Region: Weston
- Subdivision: None
Other
Other facts
- Listing terms: Cash,Conventional,FHA,USDA Loan,VA Loan
- Ownership: Private
- Road surface type: Gravel
Price history
| Date | Event | Price |
|---|---|---|
| 8/16/2024 | Sold | -- |
Source: | ||
| 7/17/2024 | Pending sale | $475,000$368/sqft |
Source: | ||
| 7/17/2024 | Listed for sale | $475,000$368/sqft |
Source: | ||
| 6/10/2024 | Listing removed | -- |
Source: | ||
| 5/30/2024 | Listed for sale | $475,000$368/sqft |
Source: | ||
Public tax history
Tax history is unavailable.
Neighborhood: 64098
Nearby schools
GreatSchools rating
- 7/10Central Elementary SchoolGrades: PK-5Distance: 4.5 mi
- 9/10West Platte High SchoolGrades: 9-12Distance: 4.5 mi
Get a cash offer in 3 minutes
Find out how much your home could sell for in as little as 3 minutes with a no-obligation cash offer.
Estimated market value$491,300
Get a cash offer in 3 minutes
Find out how much your home could sell for in as little as 3 minutes with a no-obligation cash offer.
Estimated market value
$491,300

