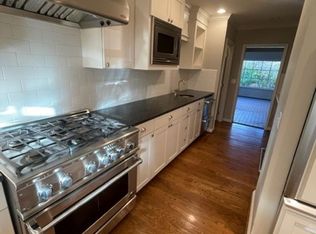Custom designed by Shimshak, this mid-century gem offers gracious scale rooms along with an ideal floor plan. Filled with well preserved period details. A wall of windows in the vaulted living room looks out to the covered patio offering connectivity to the outside. Master suite with ample closets and Japanese style soaking tub. Den and full bathroom tucked away at one end of the house is set for a home office. Well situated on a 1/3 acre lot for privacy, in the heart of desirable Vista Hills.
This property is off market, which means it's not currently listed for sale or rent on Zillow. This may be different from what's available on other websites or public sources.
